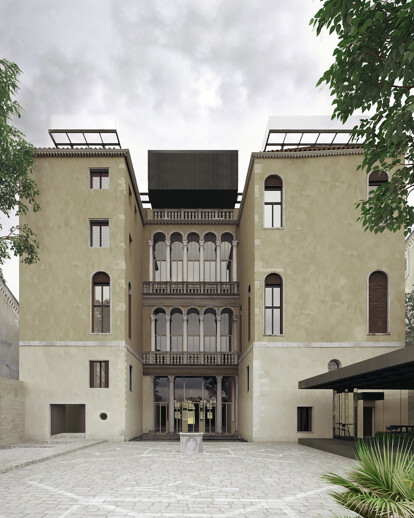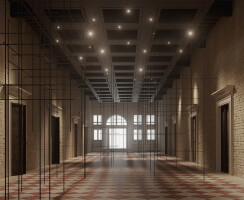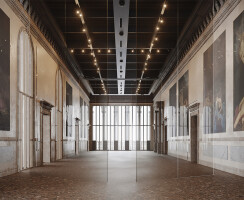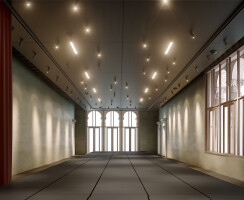December 15th in Venice in Chamber of Commerce of Venice were announced the results of International Design Competition Waterpfoof for the redevelopment project of palazzo Ca' Tron on Canal Grande and the awarding ceremony was held. The project “GENTLE INTERVENTIONS” made by architectural studio FAS(t) got the 1st Prize and was also awarded by Honorary mention.
NEW CITY DOORS & CITY GROUND FLOOR To make Ca’Tron public inviting and opened is to OPEN OLD DOORS closed. Now a single active accesses is the main entrance from Calle del Forno. Others existing are closed to the public. There is a great traditional and such a romantic way of getting in to the palazzo in Venice from water. To let the citizens and guests from CANAL GRANDE PIER in to the ground floor spectacular exhibitions space CITY GROUND PORTEGO, through the stained-glass window one of interventions from 1979 into the courtyard for aperitif party. Or to get in on boat from the RIO CA’TRON PIER side right in front of the garden. Through the lattice metal gates in the end of calle Tron the garden looks so magnetically but unreachable. The GARDEN ENTRANCE can be daily opened for walks in. Next step is to put more attractions for visitors on the ground floor by re-thinking and re-using the existence rooms and spaces. Beautiful room with vaulted ceiling that has two entrances from the palazzo and from the yard near the RIO CA’TRON PIER nowadays used as a storage. It is the great place to open the BOOKSHOP where everybody in addition to special professional literature can find one dedicated to the history of Ca’Tron or buy a souvenir. The inner COURTYARD easy to access from all sides becomes a part of exhibition or event zone that needs a bar. An re-organized part of small chamber garden besides works well and is located near the MAIN ENTRANCE with the separate access through it.
FUNCTION MIGRATION Solving functional problems by repositioning the funсtional zones and putting new functions. All restoration intervantions from 1979 are preserved. So it is FUNCTIONAL MIGRATION on the go! Each floor is dominated by one main function and has its own portego - an open, bright, central hall. Ground floor - EXHIBITION SOTTO PORTEGO and adjacent spaces for public exhibitions, bookshop and entrance to the GARDEN PAVILION used as bar and auditorium. First mezzanine floor - apartments for temporary hospitality of teachers and external guests. First floor - CEREMONIAL PORTEGO with educational and office spaces for teachers, teachers' mobile transformable workstations, administrative premises. Second mezzanine floor - technical area and administrative premise. Second floor - THEATER PORTEGO with students’ classrooms, lecture halls, laboratories, workshops. Third mezzanine floor - storage. Third floor + new mezzanine - GLASS ROOF STUDY ATTICO with student workshops, storage. There are accesses to new altanas from new mezzanine. 10 INTERVANTIONS We provide not only the migration of functions inside the building, but also 10 interventions. Among them there are several that can be considered as external. For example: 1_CANAL GRANDE PIER, 2_RIO CA’TRON PIER, and 3_GARDEN PAVILION. But there are also internal. There is central space in the building, we call it the core of Ca’Tron. On each floor, we identify this PORTEGO spaces and delicately implant new elements in it. These elements are technical platforms which include engineering systems such as: flexible light spots system, cooling or heating air system (thanks to this no visible heating devices), space transformation systems (folding glass doors, sliding curtain, moving exhibition rods). These platforms are basically a structural lattices on the ceiling that is attached to the ceiling beams of 1979. There is 4_EXHIBITION PLATFORM on the ground floor in EXHIBITION SOTTO PORTEGO. On the first floor in CEREMONIAL PORTEGO there is 5_GLASS ENFILADE PLATFORM with high folding glass doors; by closing them it is possible to divide the space on three parts. On the second floor the 6_THEATER PLATFORM with sliding curtain is situated and different sizes descending screens. Also here the removable transformable floor is provided which doesn’t damage the existing palazzo floor. On the third floor there is 7_GLASS ROOF STUDY ATTICO with MEZZANINE PLATFORM - a beautiful, daylight-filled space is the best place for students workshops. From MEZZANINE PLATFORM an access to 8_GLASS ALTANAS is provided directly. There are 2 communication interventions except technical platforms. To make GLASS ROOF STUDY ATTICO accessible and usable the 9_EMERGENCY STAIRCASE and 10_THREE LEVELS ELEVATOR are made. The staircase and elevator are placed in the same place where now exist and are considered as continuations. It is important that all interventions are mostly made from prefabricated elements, only installation on site, no «wet» works.





























