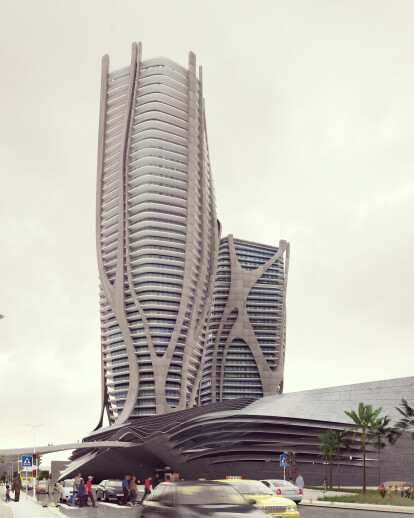The main idea of the Genesis tower is to recreate an efficient life source for the population around the world by provide a place to live in, to eat from, and work in, our goal was to search around the world for countries where the main fundaments of economics was teared down, In poor countries food is often lost between the farmer and the market, due to unreliable storage and transportation. Consumers in the developed world could reduce waste by taking such simple steps as serving smaller portions, eating leftovers, and encouraging cafeterias, restaurants, and supermarkets to develop waste-reducing measures. Of all of the options for boosting food availability, tackling waste would be one of the most effective. Because of that we attempt to find a solution for giving a better living experience from our side as an architects, so we chose Iraq, but at the same time Genesis Tower could be adapted and build in any place in world.
Building shape was inspired by wheat structure, by creating the strips which at the same time working as constrictive element to hold the curvature of building. Genesis Towers propose organic farming which can also greatly reduce the use of water and chemicals—by incorporating cover crops, mulches, and compost to improve soil quality, conserve water, and build up nutrients.
Building divide into floor structures which: 1.first three floors which the entire process of providing organically made products. At the same time the three main floors contained by louver facade system which have the same functional purpose as Shanasheel( wooden screen with openable windows gives shade and protection from the hot summer sun while allowing the cool air from the street to flow through),the louvers main purpose to control the insulation inside the building and let the cool air to flow thought. The courtyard inspired by old methodical way of construct in Iraq to provide the comfortable temperature in the hot summer time.
2.living floors with 1000 apartments to provide a place to live for everyone, because of the situation in Iraq and the fall of economics a lot of people went for the last 30-50 year without a place to live in. The resedential floors are completely flexible so they can accommodate a wide variety of layouts, there is a central core where elevators and stairs are located.
By the year 2050, nearly 80% of the earth’s population will reside in urban centers. Applying the most conservative estimates to current demographic trends, the human population as expected will increase by about 4 billion people during the interim. An estimated 109 hectares of new land will be needed to grow enough food to feed them, if traditional farming practices continue as they are practiced today. At present, throughout the world, over 80% of the land that is suitable for raising crops is in use.
There are also motorized louvers on the facade of the building that rotate to keep the building cool and provide fresh air ventilation.
Vertical Farm and cattle breeding 1. supply enough food in a sustainable fashion to comfortably feed all of humankind in the area for the foreseeable future; 2. allow large tracts of land to revert to the natural landscape restoring ecosystem functions and services; 3. safely and efficiently use the organic portion of human and agricultural waste to produce energy through methane generation, and at the same time significantly reduce populations of vermin; 4. Remediate black water creating a much needed new strategy for the conservation of drinking water; 5. Take advantage of abandoned and unused urban spaces; 6. Break the transmission cycle of agents of disease associated with a fecally-contaminated environment; 7. Allow year-round food production without loss of yields due to climate change or weather-related events; 8. Eliminate the need for large-scale use of pesticides and herbicides; 9. Provide a major new role for agrochemical industries; 10. create an environment that encourages sustainable urban life, promoting a state of good health for all those who choose to live in cities. All of this may sound too good to be true, but careful analysis will show that these are all realistic and achievable goals, given the full development of a few new technologies.




























