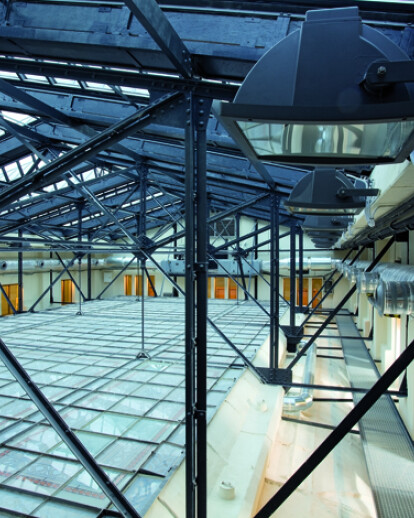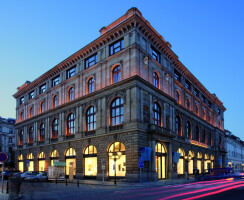Facts on the General Reconstruction of the Palace at Rytířská 29
Stages One and Two: 2005 – 2006
EXTERIOR The principal objective was a general renovation of the facades and the palace lighting. Renovating the Horice sandstone surface, restoring the abundant sculpture, and refurbishing the historic windows and metal accessories with custom-tailored technology in compliance with historic monuments care requirements, was carried out by top professionals. The beauty and dignity of the neo-Renaissance palace has been accentuated by extremely subtle linear xenon soft lighting, barely visible on the façade.
Stage Three: 2007 – 2008 OPERATIONS The new operational design is logical and efficient, using every space available.
INTERIOR DESIGN The top priority of the interior design has been a meaningful union between the new and the old. It is the building’s tectonics that informs the proportions, arrangement, geometry, quality of artisanship, and quality of materials. The new streamlined additions complement and compliment the building in an architectural dialog with history. Instead of competing with the rich neo-Renaissance ornaments, the new component’s simplicity highlights them. Simplicity, however, does not mean dullness. The overall design emulates the original surface gradation; the understated ground floor lets the richness and elegance of the second storey shine. Downstairs, single-color walls and arches temper the effect of the new floors and bright decorative furniture. In contrast, the second storey ornamental ceiling and vestibule are paired with bare, unobtrusive monochromatic floors and furniture. Frequently used new materials include terrazzo, wood, glass, and 2tec2. The beige, brown, brick red and blue-grey echo the colors of the original neo-Renaissance décor.
RESTORATION The neo-Renaissance palace is rich with art. The restoration focused on gilding, stucco, wall painting and sectional repairs (e.g. lunettes in the entrance vestibule, spandrels in the hall, etc.), original stone mosaics, ceramic tile, natural and artificial stone components, sculpture, original metal work, selected original lights, glass (three skylights), interior windows, doors and sills. The extent of the work was guided by restoration research.
TECHNOLOGY The new technology in the building is smart and sustainable.
MERCHANDIZING – SHOP WINDOWS The preparations in 2004 - 2006 included a proposal to replace the first floor shop windows and promote Česká spořitelna and its products through these vast spaces in the heart of Prague. The frontrunner business strategy proposal was a Window Gallery across the seven shop windows on Melantrichova Street lined with vertical blinds carrying advertisement messages in oversized letters.
ASGK Design.





























