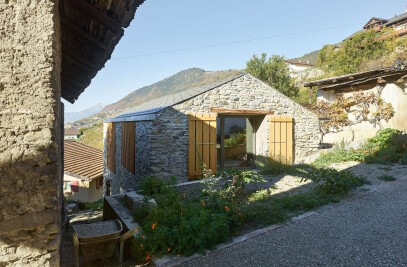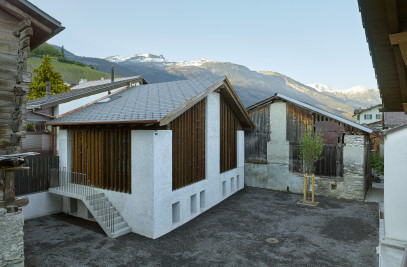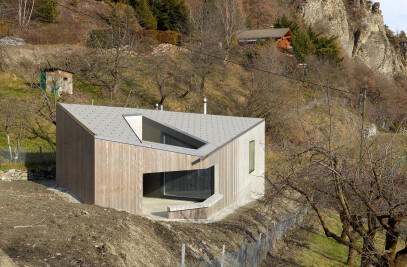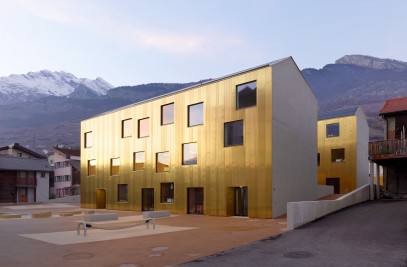This barn of 1878, secluded 1760 meters above sea level, was used for housing during the pasture season. the animals were sheltered in the ground level.
Despite several negligible modifications over the years, this building kept its original character, distinctive and typica. the added annexes were dismantled to reveal its initial shape, slightly raised in order to gain height under the roof. the building is currently used as a holiday home ; due to its privileged position on the skiing area, it is well appreciated in winter.
The conversion project tries to emphasize the comfort of the barn while keeping its rudimentary character. the building stays simply set in the fields, without particular exterior layout. the main outer intervention is the opening of a large glass banner facing the valley, offering sunshine, light and the exceptional panorama on the alps.
The inner surfacing, soft and warm, made with larch siding panels, contrasts with the rough stone facades, made to resist to the tough alpine climate. a wood stove guarantees the heating of the main room.

































