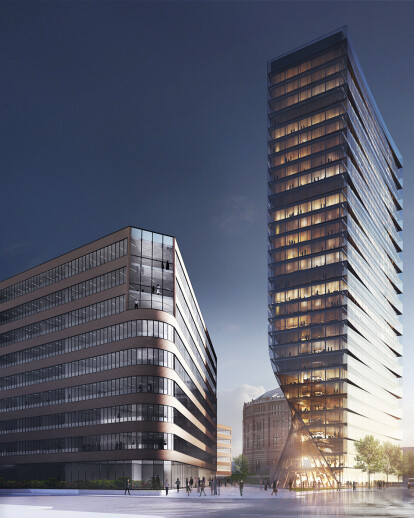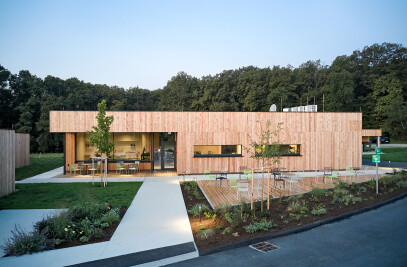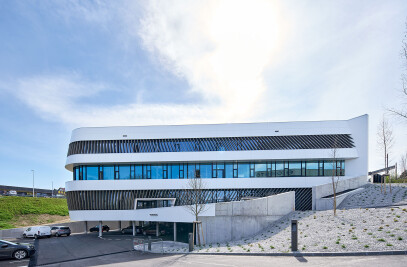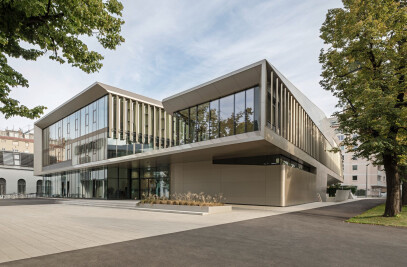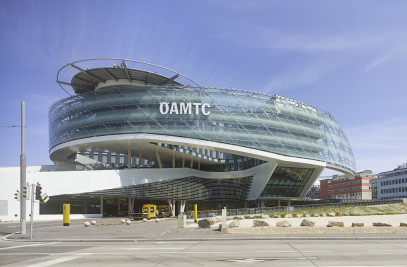One of the most important fields of tension within which high-rise buildings are developed is the one established between the local relationship, which every building has with its immediate surroundings, and the global relationship, which particularly tall buildings establish with an entire part of the city. These relationship structures are not always in harmony with each other. One of the most important tasks therefore is to mediate between these different scales. . In urban planning terms we see a clearly dominant direction that is shaped by the prominent streets Döblerhofstraße and Leopold-Böhm-Straße and finally by the panorama route of a former railway line. Despite the dissolution of the structures in the immediate surroundings we believe that the building should refer to this main direction and integrate itself in the clearly recognisable block grid and even make it more strongly perceptible. Gate 2 would then become a striking corner pier of this urban planning typology.
From the pedestrian perspective the situation appears entirely different. It is dominated by an axis that cuts diagonally through the block of the building site and runs towards the entrance to the metro station. Here a completely different direction is dominant, which at the pedestrian level has great significance as a main circulation zone for the client centre of the major project “Wiener Wohnen” and also for the planned high-rise building. Above all, however, this new axis should relate to the gasometers as architectural monuments and to the development erected to the north of them
If the boundaries of the building site, which is defined by Döblerhofstraße and the diagonal, were to be fully exploited the view of the gasometers would be blocked, as the diagonal only tangentially brushes the gasometers themselves.
On the basis of this existing, but highly efficient situation three goals were defined:
• The view of the gasometers, at least in urban space with the classic eaves height, must be revealed Consequently in this area the building is deliberately moved back from the existing diagonal to create a significant articulated public space that serves as the public access to both the projects on the site. • The volumes that can be realized should be fully exploited. Thus our second goal was to make an approach to the diagonal again over large areas of the building, at least as far as the rule of the “two hour shadow” allowed, in order to achieve the required cubage. • But as it grows in height the building should again refer to the overall structure of the block edges and street spaces as referred to above. This is the third goal.
These three goals clearly conflict geometrically with each other. But it precisely out of this conflict that the project idea is derived. The articulation of the edges follows the logic of the respective references within the context of the three goals outlined above, the references in the global field and in the local area already mentioned. As a result the severe and essentially rigid form morphologically transformed the characteristics of the context and produced a clearly legible and perceptible form. The building edges with the major urban planning references, for example the entire south façade, are brought vertically down to the ground.
On the other hand the entire north-west facade is drawn to one side like a curtain in order to present the “stage appearance” of the gasometer. The fact that this widens the aerodynamic cross section of the existing bottleneck and the considerably improves the wind situation in the diagonal route provides decisive additional support for an argument derived from the urban image. An outdoor restaurant area uses this new quality and, additionally protected by appropriately positioned trees, is planned for the widest part. It will be served from a restaurant in the spatial system of the lobby. We handled the east edge in a similar way to the north-west façade, leading it across the wide side of the building and bringing it to the ground at the north corner. This creates an attractive volume that operates within the range of perception of passers-by. At the same time wedge-shaped areas of façade were developed that seem to engage in an interesting dialogue with the wedge-shaped berm of the gasometer.
However, the economic goal of the project (achieving the maximum floor area) demanded that the north-east facade should not remain in this position. It folds in the direction of the diagonal, becomes the north façade and in making this movement makes a slit or gap in the building. This functions as an outdoor space that penetrates the building and is given rhythm by balcony-like platforms. As soon as you leave the respective lobby you can look at the impressive row of the four gasometers and at this point also walk outdoors. As a result the unusual quality of the location is drawn deep inside the building and creates identity, while the slender proportions of the tower which reaches a total height of 106 metres, are also emphasised.
The floor plans are efficiently organised around a core that is optimally designed. It has ten lifts arranged in two groups and is planned so that the prescribed escape route lengths can be guaranteed for different layouts. This allows the offices to be organized in a variety of ways, from cellular offices to group rooms to a large open plan office. The few floors in the lower part of the building that differ from the optimized standard floors are only very marginally less efficient. Apartments can also be ideally designed within the depth of space available. Either representative large apartments or intelligent small apartments are equally possible.
The building services runs for both versions are economically combined in two central shafts. Horizontal distribution is above the suspended ceiling over the narrow corridor area around the core. The structural design leaves the entire usable floor area untouched so that it can be newly reconfigured at any time. Load-bearing and bracing functions are handled exclusively by the core which in structural terms is “conventional”, the columns in the façade plane only function to transfer loads, at places they are combined in forks in order to economically transfer the loads along the unconventional building volume described above down to the ground.
We conceived of the north facade with its multiple curves as a smooth skin of triple-pane thermal glazing panels triangulated in areas in order to achieve the curvature economically without using curved glass. We conceived of the other fronts as double layer facades in which in summer an effective solar shading system can be operated, protected from the wind, and in winter solar heat can be collected and distributed. Here we made use of the slight curve to Döblerhofstraße by allowing the outer layer of glazing on the south-west facade to swing outwards to the building line. In this way areas are incrementally created out of the space between the two façade layers that can be used as winter gardens or loggias (when the glass elements are raised).
This “thickening” of the façade is staggered from floor to floor and is folded, again staggered from floor to floor, back onto the south-east and north-west facade which both, if the building is used for apartments, are completely equipped with a winter garden/loggia. Centrally situated small apartments would also be given outdoor spaces of this kind. In design terms this creates a frame that is C-shaped in plan made of flat, but structured facades in which the curved, but yet smooth north facade is fitted as a contrasting element.
In general this building combines unconventional solutions that interact with and determine each other, from the large to the small scale, from the large entity of the city to the small detail for the users
