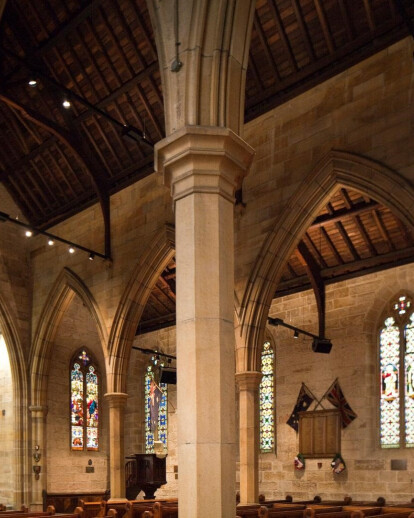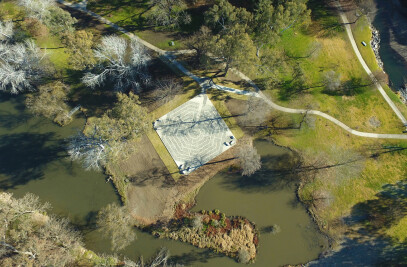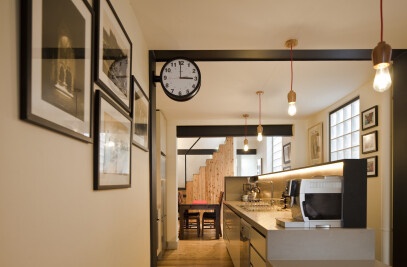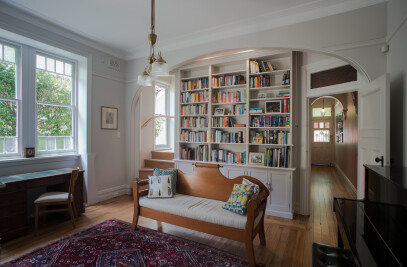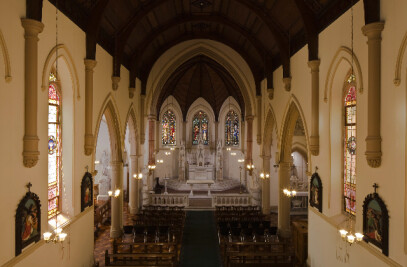New ministry vision drives reimagining of historic Sydney church A new approach to church life for a changing demographic has prompted the transformation of space in the 1830s ‘Garrison Church’ in the historic Rocks area of Sydney. The area around the church is currently undergoing urban transformation with families and young professionals moving into the old terrace houses and the new Barangaroo development nearby.
Church Hill Anglican saw an opportunity to reach out to this new population and engaged Hector Abrahams Architects (HAA) to provide advice on the adaptation of the church interior, hall and grounds for modern services. The plan needed to be flexible for future generations and to respect museum relics located in the church. The well-‐known Garrison Church has a classic 19th century Sydney church interior. Both the exterior and interior of the church are listed on the NSW State Heritage Register. The church is also a major tourist attraction in the historic Rocks area. As part of this project, HAA identified the place, its visual context and its spatial relationships.
HAA analysed who visited, where they go on the site, what they do, and how they got there. This involved talking with the community as well as thorough historical research. HAA found three distinct groups of people on site: tourists, parish members, and the emerging new community at Miller’s Point.
There are four parts to HAA’s work: 1. Site master planning 2. Courtyard/hall 3. Reorganisation of church interior 4. Lighting and audio
Master Plan The new ministry is installing themselves into an old community so one of the big issues identified was connectedness. Connection to church and hall, connection to community. In addition modern church life is not just about being in church for one hour on Sundays. It’s about being outside, over coffee, informally, it’s about mid-‐week groups and community outreach and events. These require a contained civic space, a new place for ministry.
HAA’s broader master plan for the church reflects this and includes a new internal configuration for the church, a central courtyard, and new meeting rooms, a kitchen, Sunday school space, play area, toilet and exhibition spaces in the old church hall. Central to this is HAA’s concept of a central courtyard, with many doors to connect every part of the church in an intimate, secure, easily accessible space. The central courtyard unites the currently disparate spaces into a common area for post-‐service fellowship on Sundays, and for other future uses such as hosting exhibitions. HAA designed a link between the church and the hall and converted the asphalt car park into a courtyard, a bit like a cloister. Parishioners will go outside into a lovely sunny courtyard or into a large hall with kitchen, toilets and Sunday school area. Its open visible design will be welcoming to visitors and passers-‐by. HAA have also added more entrances to the church. At the back, a new covered entrance is for tourists arriving from the Rocks tourist circuit, via the widely used Trinity Lane. There is a plan to keep the church open during the day so this very substantial group can be welcomed. The simple strategy is to make them feel they can come right into the church, to maximise the engagement. At the front, two new side entrances to the church will make it more accessible and welcoming.
Inside the church The changes inside are minimal but highly strategic. HAA has three principles in church interiors: firstly to maintain the visual representation of key functions, secondly to utilise fully all available space and thirdly to create a coherent space. The original flat empty chancel was a residual space. HAA has extended it into the nave so musicians, speakers and events can have more space. This new chancel platform extension (including ramps) provides equitable access into the Chancel and is critical in supporting the ongoing life of the church.
HAA also readjusted the 1878 Blacket pews, contracting them at one end and relocating others from the rear of the church to the front to replace missing original pews; now the bank of pews is a neat rectangle with lots of space at the back and the column bases are now visible and more dramatic. The rarely used reading/prayer desk and pulpit have been relocated to the side of the church and the choir frontals and choir pews no longer used are now also on the side. These small changes have dramatically improved the layout and therefore accessibility, ambience and functionality of the church.
Lighting and sound systems As a result of historic research and current church trends analysis HAA concluded that improving the lighting and sound systems in the church would be the principal strategy to make the space work. HAA worked closely with lighting designer Haron Robson to develop a new lighting scheme. The sandstone walls, dark stained timber roof, the heavy furniture and the stained glass windows contributed to an overwhelming dimness inside the church. Hector Abrahams concluded that a new lighting system needed to firstly light the people and the activities rather than the architecture and, secondly, to overcome the gloomy atmosphere. Abrahams believed that if the lighting design addressed these principal requirements, then the effectiveness of church ministry would be improved dramatically.
“Contemporary churches focus on people, the connections between members of the congregation and the local community. Inside it’s all about seeing and hearing each other speak, and using microphones, videos, multimedia equipment etc,” said Hector Abrahams.
The lighting plan therefore needed to respond to the heritage structure but with modern technology. The church saw this new opportunity as ‘installing themselves’ into an old site. And so HAA chose lighting to reflect this concept – the lights are also an installation, which illuminates not the architectural features, as is usual, but the people. “We did this by focusing the lighting on key elements of the services, such as the speaker and the people in the pews -‐ their faces and any materials they may be holding such as a bulletin.” “We didn’t design purpose-‐made lighting because stylistically the space is quite eclectic and we didn’t want to add yet another eclectic layer. Instead we chose a combination of an ‘off-‐the-‐shelf’ and purpose-‐made system.
The lighting consists of slim black bars hanging from the ceiling that span every column across the central nave and the two sides. These bars are very compact and discrete but the installation is clearly on show with visible cables. “Today we are very accustomed to see technology, its not unusual. So we aren’t trying to hide it.” Easy and cost effective maintenance were important. It also provides a single pre-‐ formatted operation that untrained people can easily switch on. Modern church services are not acoustic – they use microphones -‐ and being able to hear the talk is critical. HAA again worked closely with an audio specialist, Brad Law from Cuepoint Productions, as well as the parish music director, Andrew Bell. The parish invested in a high quality off-‐the-‐rack sound system comprising of black boxes, almost invisible but very simple. HAA decided not to screw them into the columns, as is usual, but, like the lights, to hang the boxes as an installation, with visible cables.
These systems are low key, discrete, and matched what was happening -‐ a new ministry was being installed into this space. HAA wanted something simple and sharp, a single clear note of difference. “It needed to look good but look good as the setting for people. This is about the people”. “The two major problems of amenity we addressed were light and sound. Being able to see and hear, interact and serve each other is a central part of modern church services.”
