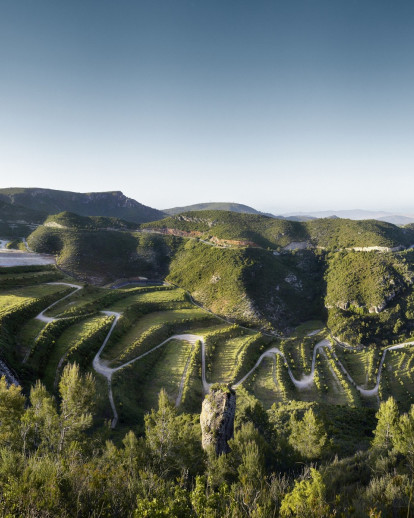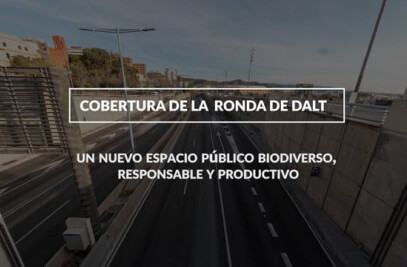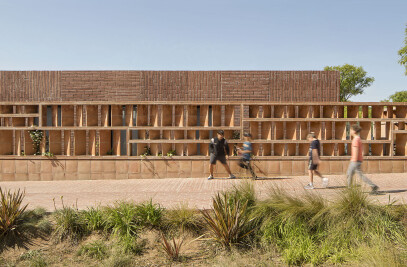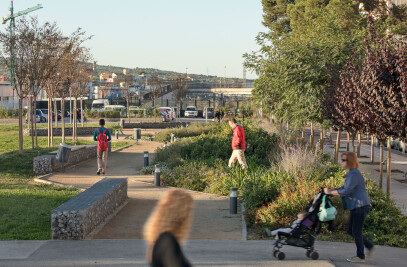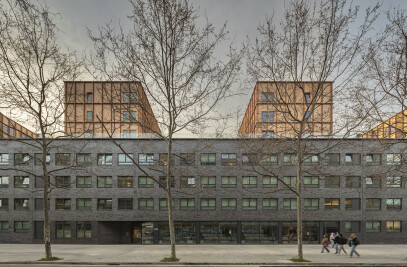The Vall d’en Joan is situated in the Natural Park of Garraf, in the municipalities of Begues and Gavà, in the county of Baix Llobregat. Originally, this spot was one of the many closed, winding valleys that form the foothills of the Garraf massif. Its use as a landfill dates back to 1974, since when it has been the destination of most of the urban waste produced by Barcelona and its metropolitan area. When closure of the site began, it occupied an approximate extension of 85 hectares and had been filled to two-thirds of its original level.
Before restoration, the landfill was a vast extent of steep slopes where a layer of 20 centimetres of earth covered the waste beneath, but with no definitive capping. This huge sloping tract covered the entire valley, the top part of which was still functioning as a landfill. The image of the valley occupied by the dump contrasted with the variety of relief and vegetation of the landscapes in the natural park in which it was set.
The landfill restoration project aimed to use a single operation to address the three basic aspects identified: solving a complex technical problem, creating a new public space and constructing a new landscape. The multidisciplinary technical team that carried out restoration brought to this single intervention knowledge from different disciplines (environmental engineering, geology, landscape architecture and agronomy) to create this new place.
The complex technical problems that derived from closing and capping the landfill served to outline a working strategy based on rationalization. The organization of stabilizing terraces and retaining embankments, and the track providing access marked out the geometry of the landfill, and structured the layout of piping to collect and conduct biogas to the transformation plant where it is turned into electrical energy and the draining and storage of leachates. This organization is complemented by the construction of channels to divert runoff.
The technical process of capping structured the place as a rising itinerary between terraces and banks. Its similarity to the layout of cultivated terraces, like Italian gardens on hillsides, comprising plots of different levels, showed the way to turn it into a public space that could be used as a park without actually being one in typological terms. It might be described as a Metropolitan Park, due to its size, its proximity to various centres of population, and the fact that it is anchored in a practically rural geographical setting, Garraf Natural Park, for which it acts as a gateway thanks to its connection with the GR long-distance walks. This fact determined a use and a functioning associated with vehicles (private and public) and a diversified organization of routes which, in this case, clearly coincides both with the routes created for the landfill and those included in the technical project for capping. In this context, the road to the site and the car park acquire particular importance.
Of the three original objectives, the third, to construct a new landscape, was influenced by a particular desire to integrate the former landfill into Garraf Natural Park. Obviously, the then morphology of the site was completely different to its original state. However, in other places in Garraf there are cultivated valleys that have been modified by agricultural techniques adapted to the geography, with systems of terrace construction, drainage and farming that were very similar to the technical needs involved in closing and capping the landfill. Yet it was not just this similarity that attracted us; it was also the conviction that the use of agricultural systems was by far the most effective and logical way of intervening in the restoration of damaged landscapes, thanks to their capacity to provide guidelines for organization, maintenance and continuance.
This conversion of a landfill into a farming landscape was based on three key factors: topography, hydraulics and vegetation. The topographic system was addressed by the capping project. Whereas the project for closure of the landfill involved channels and embankments, the landscape restoration project had recourse to farmed terraces, tree-planted plots and fields of crops.
The hydraulic requirements for the implantation of the new landscape had to be addressed in the project. The various drainage systems existing on the series of terraces were used for this purpose, channelling rainwater to cisterns that we inserted in the banks of the landfill, and the irrigation system was run on the energy produced by the transformation of biogas.
Finally, for the replanting of the site we used resistant native species that require little water and are adapted to the environment. The vegetation introduced includes a range of bramble, scrub and Mediterranean maquis, trees and shrubs, and native leguminous crops in reference to the surrounding mosaic of farmland and woods, promoting the succession of the primary ecosystems on the site, which will, in time, develop and adapt to the environment. The crops envisaged for the series of terraces should also evolve with time to adapt fully to the site. The terraces will be cultivated for a period of time until the slopes are consolidated, then the crops will be allowed to evolve towards the surrounding landscapes with the ultimate aim in the distant future of full reintegration into Garraf Natural Park.
The driving force behind this restoration was not just reintegration into the landscape. The operation also served to showcase new attitudes that society should adopt towards the environment. To this end, public access to the restored area was created, with an information centre explaining the work carried out and projects under way. The approach road constitutes a door to this new landscape, leading to vantage points from which visitors can view restoration work and a track that winds its way over the terraces. Walls of waste matter and earth guide the path to this new place, reminding us of its origins, the role it played for decades and how it has recently been salvaged for public use.
