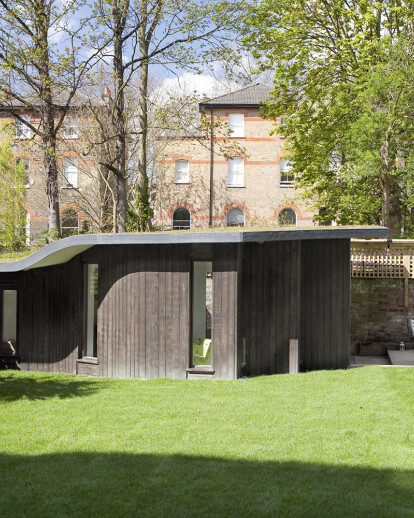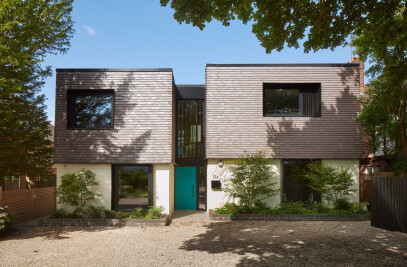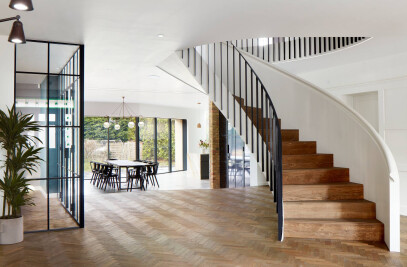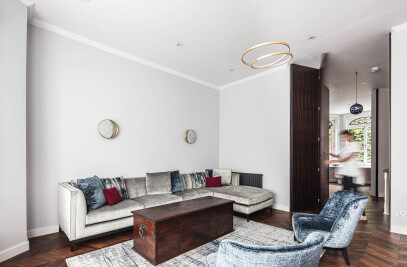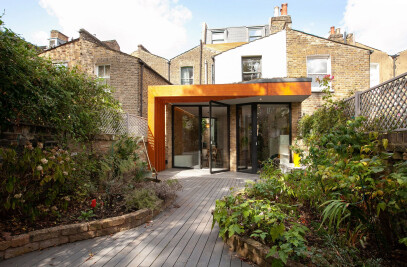Our Client, a busy contemporary choreographer/musician, appointed Scenario Architecture to design a space in which to think, write music and move freely at the back of his north London garden.
The site is the garden of a mid-terrace London flat, overlooked from almost every direction, so the client’s brief presented a two-fold challenge: First, the contradicting desire for a safe haven, an island of complete seclusion and privacy, which at the same time is to be filled with natural light streaming in from every possible direction.
Second, was a wish to create a relatively large space, which will not feel like a separate ‘building’. The client was after a space which is ‘invisible’ in the sense it trajects a feeling of long existence, something that was always there and that one got so used to, it fades into the background. An in depth analysis of the different activities to be performed inside the studio, their relationship to one another, light and privacy, were the driving forces to generate the studio’s design. Windows and doors were carefully located following an analysis of the 3D views, simulating what, and how much, neighbours can see into the space. The result safeguards both the client and his neighbours’ amenities, while maximising the use of natural light and sense of openness in the room.
Partially submerging the structure into the ground as well as splitting the large roof into three sections, each sloping at a different angle to break its continuous expanse, contributed to a structure that looks smaller than it actually is.
The studio is designed to achieve high energy efficiency and reduced CO2 emissions, mainly via passive means; high levels of insulation, air tightness and use of recycled materials.
