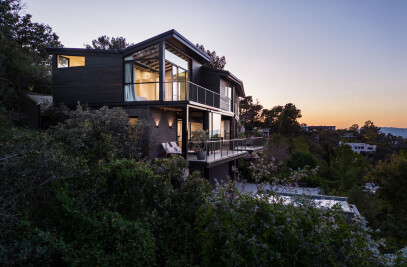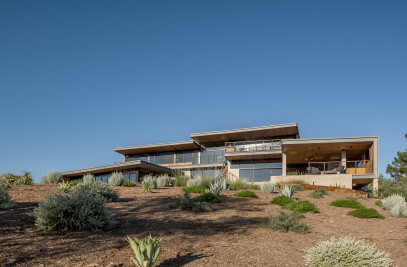Situated on a highly exposed corner lot, the family requested an open and transparent home immersed in landscape and natural light. The primary challenge of the project would be to balance the privacy of the family with a desire to fully integrate nature within the life of their home. The organizational strategy consisted of a circulation spine connecting a series of program pavilions distributed across the site. The placement of these pavilions results in varying scales of gardens allowing landscape elements to significantly infiltrate the home’s interior.
The centrally located garden is wrapped by all rooms and serves as an exterior living space. The secondary gardens and surrounding landscape are planted with a variety of native plants and trees that receive a majority of their irrigation through rainwater catch basins located on site. The design results in an interlocking of interior rooms and exterior landscapes. Spaces are directed towards lake, meadow, hills, and observatory views, while also opening into and looking across the gardens.
The pavilions are clad in a Shou Sugi Ban charred cypress wood and the circulation spine is finished in a smooth exterior plaster. Rift-sawn oak floors and cabinets, dark bronze aluminum windows and interior railings, cement tile, and plaster are the primary interior materials. Due to the integration of the gardens and the numerous operable window systems around the perimeter of the home, passive heating and cooling is very effective throughout the year. For the integration of natural lighting, passive ventilation, water conservation, and numerous active technologies, the Garden House has broadened the international legacy of environmentally progressive architecture in Los Angeles.

































