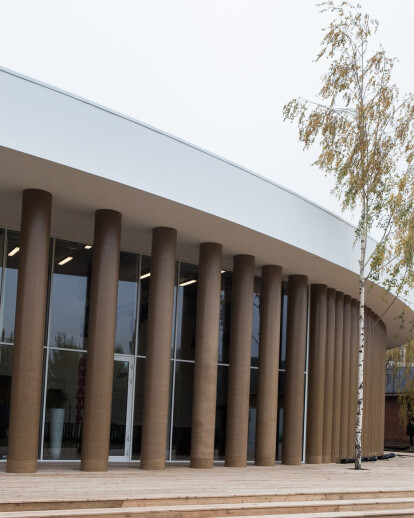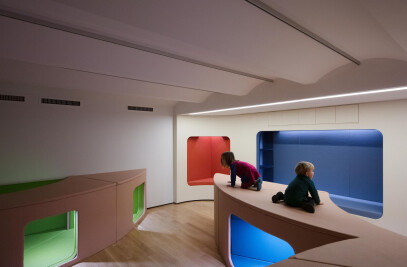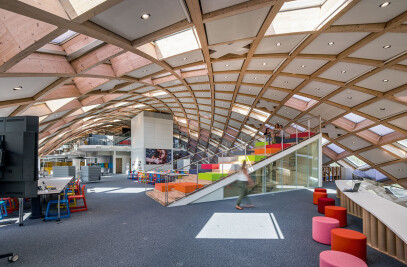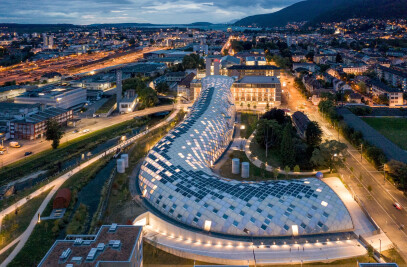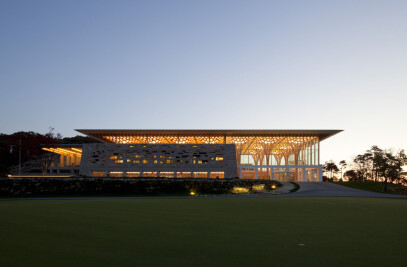The structure, located near the park's Pionersky Pond, uses locally produced paper tubes to create an oval wall that will be 7.5 meters high. The total area of the pavilion will be 2,400 square meters and will include an 800 square meter rectangular exhibition space, a bookshop and a café, all within an oval exterior constructed from cardboard tubes. The pavilion will host exhibitions and educational activities until late 2013, after which time it will be dedicated to experimental projects. The first of these exhibitions, Temporary Structures in Gorky Park: From Melnikov to Ban, will inaugurate the space. Showing rare archival drawings – many of which have never been seen before – the exhibition will begin by revealing the profound history of structures created in the park since the site was first developed in 1923, before moving through the Russian avant-garde period to finish with some of the most interesting contemporary unrealized designs created by Russian architects today.
Garage Center for Contemporary Culture will present a new exhibition entitled Temporary Structures in Gorky Park: From Melnikov to Ban from 20 October to 9 December 2012 in a newly created temporary pavilion in Moscow’s Gorky Park, designed by Japanese architect Shigeru Ban. Showing rare archival drawings –many of which have never been seen before – the exhibition will begin by revealing the profound history of structures created in the park since the site was first developed in 1923, before moving through the Russian avant-garde period to finish with some of the most interesting contemporary unrealized designs created by Russian architects today. By their nature, temporary structures erected for a specific event or happening have always encouraged indulgent experimentation, and sometimes this has resulted in ground-breaking progressive design. This exhibition recognizes such experimentation and positions the pavilion or temporary structure as an architectural typology that oscillates between art object and architectural prototype. In Russia, these structures or pavilions – often constructed of insubstantial materials – allowed Soviet architects the ability to express the aspirations of the revolution. They frequently became vehicles for new architectural and political ideas, and they were extremely influential within Russian architectural history. This exhibition reveals the rich history of realized and unrealized temporary structures within Moscow’s Gorky Park and demonstrates important stylistic advancements within Russian architecture. Temporary Structures also reveals the evolution of a uniquely Russian ‘identity’ within architecture and the international context, which has developed since the 1920s and continues today. To reflect the significant phases of the park’s history and the development of the different temporary structures, the exhibition will be presented within a chronological framework. Visitors will gain an understanding of the pioneering ideas that were being explored through structures which were erected in the park: 1. A Soviet beginning, 1922 2. All-Russian Agricultural and Handicraft Exhibition, 1923 3. Development after 1923 4. Opening the park, 1928 5. 1934 - 1940 6. Development after 1943 7. Contemporary Russian temporary structures The exhibition includes multi-media and interactive elements, together with original video archival footage. The exhibition will include work by architects, including Konstantin Melnikov, Ivan Zholtovsky, Alexey Shchusev, Vyacheslav Oltarzhevsky, Alexander Vlasov, Fyodor Osipovich Schechtel, Vladimir Schuko, Panteleimon Golosov, Ilya Golosov and Moisei Ginzburg. Also represented will be the artists and sculptors who were involved in the decoration of temporary structures, including Aleksandra Ekster, Alexander Kuprin, Kuzma Petrov-Vodkin, Aristarkh Lentulov, Ignaty Nivinsky, Sergei Konenkov, Ivan Shadr and Vera Mukhina. Garage pavilion in Gorky Park Continuing a historic tradition of temporary architecture in Gorky Park, Garage has constructed a temporary pavilion designed by the renowned Japanese architect Shigeru Ban. The structure, located near the park's Pionersky Pond, uses locally produced paper tubes to create an oval wall that will be 7.5 meters high. The total area of the pavilion will be 2,400 square meters and will include an 800 square meter rectangular exhibition space, a bookshop and a café, all within an oval exterior constructed from cardboard tubes. The pavilion will host exhibitions and educational activities until late 2013, after which time it will be dedicated to experimental projects. Garage Center for Contemporary Culture Opened in 2008, Garage Center for Contemporary Culture is a major non-profit international project based in Moscow, dedicated to exploring and developing contemporary culture as a platform for new thinking. Garage brings important international modern and contemporary art and culture to Moscow, to raise the profile of Russian contemporary culture and to encourage a new generation of Russian artists. These aims are explored through a series of exhibitions ranging from major surveys of important collections to single-artist retrospectives and group exhibitions. Garage also hosts a strong program of special events, including talks, film screenings, workshops, performances and creative activities for children and young people. In addition, there is a publishing program that is being developed. Garage recently relocated from the Bakhmetevsky Bus Garage to a new site in Gorky Park, Moscow, which is currently being developed by Rem Koolhaas’ OMA, to be opened in 2013. In the meantime, the first phase of its program in the park will launch in October 2012 in a temporary pavilion designed by the Japanese architect Shigeru Ban. The structure uses locally produced paper tubes to create an oval wall that will be 7.5 meters high. The total area of the pavilion will be 2,400 square meters based on a rectangle within an oval. The pavilion will host exhibitions and educational activities until late 2013, after which time it will be dedicated on experimental projects. In the longer term, Garage plans to develop an 8,500 square meter hexagonal pavilion in the park. This historic 1920s structure, which consists of six sections built around a central courtyard, was first constructed to house the first All-Russian Agricultural and Handicraft Exhibition, but later became a pre-war exhibition space for Soviet artists. The development will become one of the most important non-profit international contemporary art sites in Moscow, with international standard gallery facilities and areas dedicated to education and learning. Garage is a project of The IRIS Foundation, founded by Dasha Zhukova.
