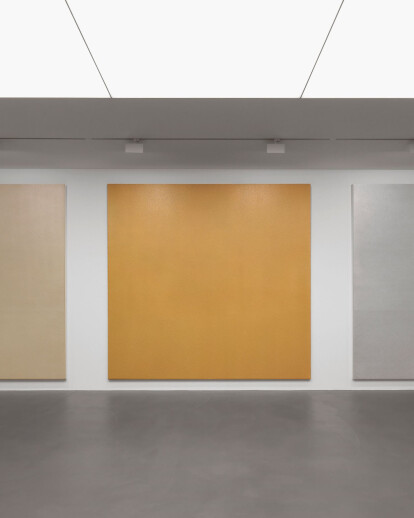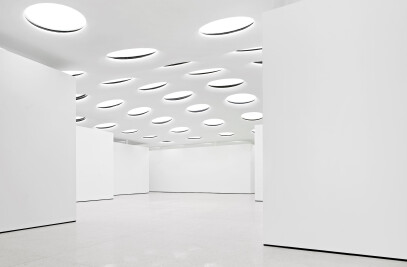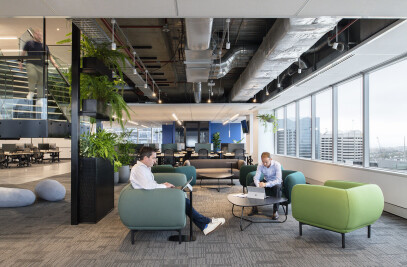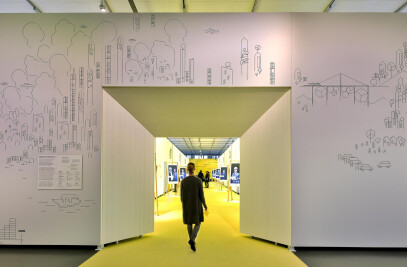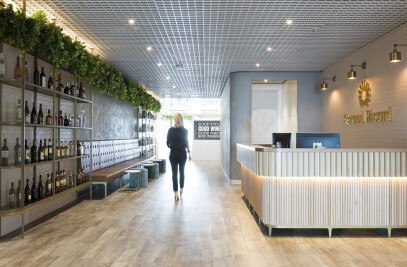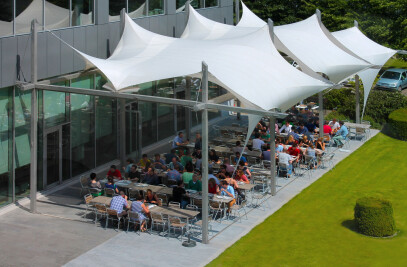Project. Renovation of the Caratsch Gallery with reduced sound reflection and a simpler colour scheme. Utilization of natural and artificial light to optimize the individual lighting of the art objects on display.
Concept/Design. The lighting concept for a picture gallery is exceptionally demanding. For the Andrea Caratsch Gallery in Zürich, Ch. Keller Design in conjunction with the architect have established the following criteria: – a good quality of both natural and artificial light – simple design materials with high mobility – low energy consumption combined with the best possible color reproduction – optimal appearance of the art objects (pictures, sculptures, fittings)
Construction. 3 modules of SEFAR® Architecture Light Frame measuring 2600 × 2000 mm fitted flush to the ceiling. The artificial light installation featuring warm and cool light is mounted in the ceiling section. Above this ceiling opening is a glazed roof section which allows natural light into the gallery. The photometric fabric enables not only a high degree of optical transparency but also a wide scattering of light rays, preventing the formation of shadows and color distortion. The openpore fabric serves to improve the room acoustics and prevent the escape of heat.
