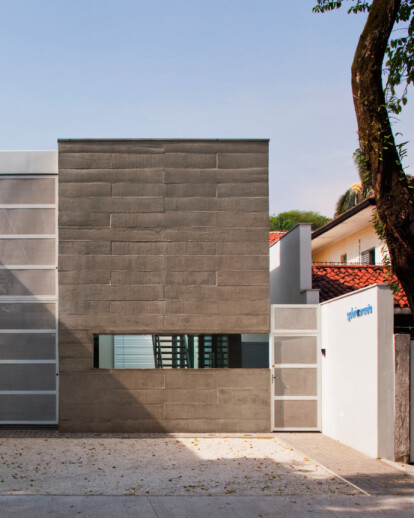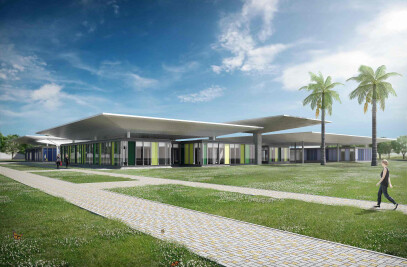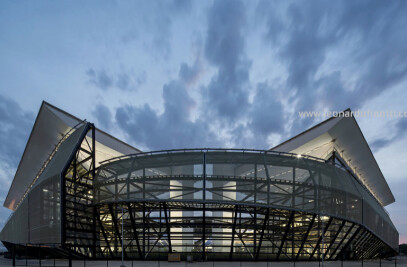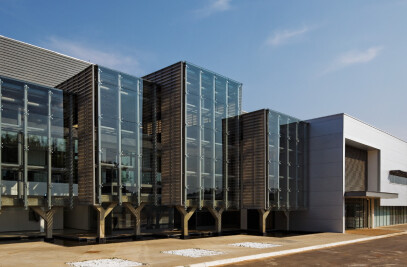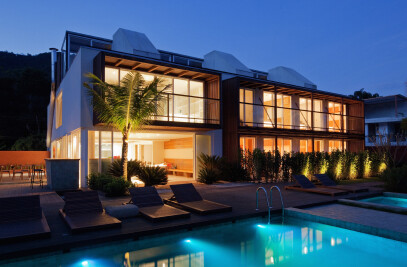The Galeria Concreta art gallery building is composed of tubular steel columns and beams, forming light porticos, supporting the glazed facades, mezzanine and stairs. A solid front facade wall is built “in situ” reinforced concrete cut by a horizontal opening that works as a “shop window”, where small art and design pieces could be displayed, a brutalism contra point to the withe light steel structure and the transparency of the glass. Next to the heavy concrete wall, a big vertical opening, allows the external observer to have a glance of the gallery interior. The mezzanine, besides the administrative use, could be also used for exhibitions.
Sustainable design aspects are also drivers of the project, such as: All rain water is collected, treated and re-used in the toilets flushes. Natural light through the glazed lateral facade, as well as skylight and controlled natural ventilation guarantee low energy consumption.
GCP Arquitetos Author: Sergio Coelho Co-author: Adriana Oliveira. Sustainability: Alessandra Araujo
