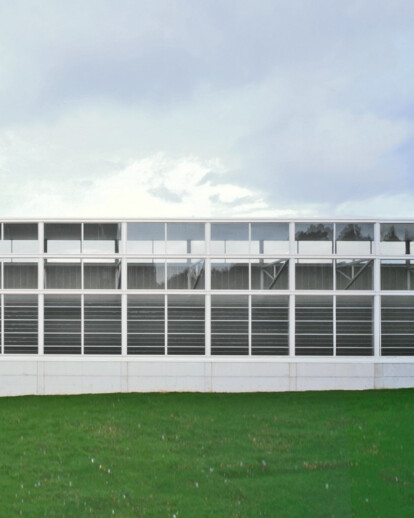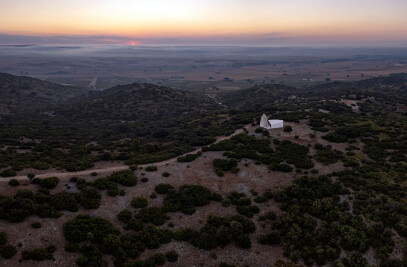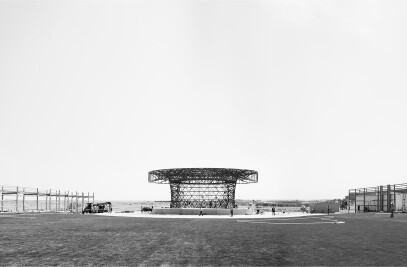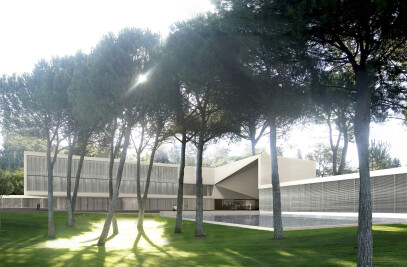This design for a sports complex and an indoor swimming pool is the third in a series of sports projects that follow a common thread of operations around an initial concept of 'constructing the void', in resonance with the concept of the void in the plastic world constructed at the end of the 20th century.
On this regular, isolated site, the entrance façade faces the main street while the North side turns its back on the Bilbao-San Sebastián motorway.
This spatial endeavour essentially focuses on the way a 45x27x7 piece can be built on the basis of the constitution of a 4x4x45 'empty' space with a powerful presence. Its association with lightness and light provides it with smoothness- a spatial tone.
This generic operation, constructed previously in other projects, is used here in a special way in relation to the illumination of two main spaces: the track in the sports complex and the swimming pool, as well as in the central spectators' gallery that separates the two units. Thus, the differential repetition of the longitudinal void qualifies each of the different spaces.
The track is developed on the basis of a long north-south side gallery at a tangent to the void above. The translucent gallery and void give the space a uniform, dense, silver quality of light, emphasising the grey, metallic light found in northern Spain.
The swimming pool opens lengthwise to the East in a vertical progression: a solid concrete base, a translucent belt of glass brick an a transparent blet that dominates three overlaid horizontal internal spaces. The central theme links the ground floor (changing rooms) to the spectators gallery on the first floor, generating a vertical space that is open to the horizontal light entering from the East and the West.
































