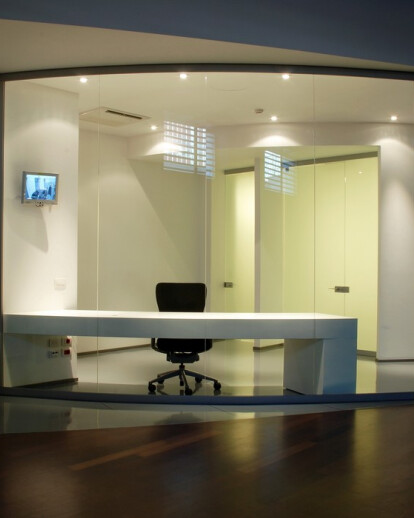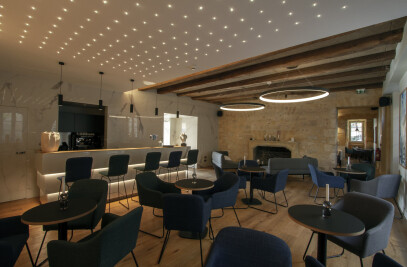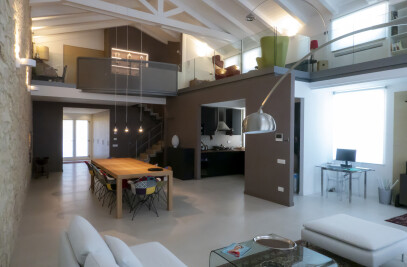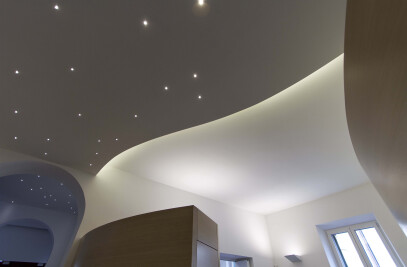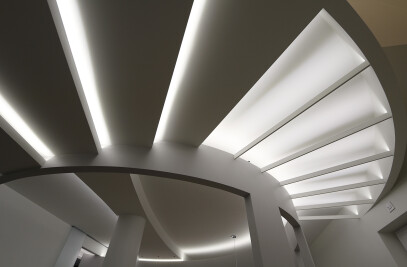The project is located on the ground floor of a monumental building of the 30's, inside an area in large part devoid of natural light and characterized by an irregular perimeter. The radical redesign was carried out by following a simple but effective idea: to interpose between the interior and its edgier boundary a sort of "dress", whose soft and flexuous shapes generate deep and changeable perspective views.
Large semi-transparent surfaces, docilely followed by artificial light, move in curved trajectories forming open or closed spaces, fluidly intertwined in accordance with the display needs of the moment.
Exclusive feature in the context of fashion showrooms: the suspended system of clothes racks - this too curvilinear – descends from the ceiling to float next to the sliding walls to create various settings in harmony with the collections on exhibition. All of it managed in a simple and direct way by touch-screen that sets up the bright scene, the position of the clothes racks and the partitions created by the sliding surfaces. The latter, made of micro-perforated steel, can create from 2 up to 5 different exhibition and sales areas. To complete the structure: offices, reception, fitting rooms for models, a large warehouse on two levels, services as well as a comfortable kitchenette.
This is a project full of innovative solutions, through which space is transformed into an organism which appears almost animated: a graceful body in continuous movement that adapts to the various functional needs both with agility and ductility.
