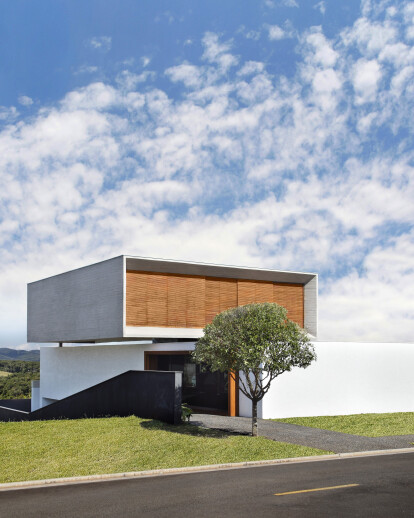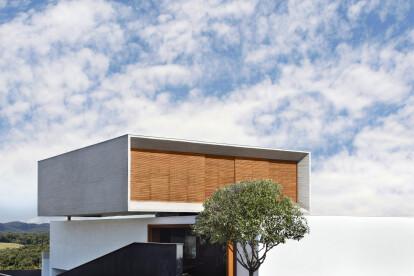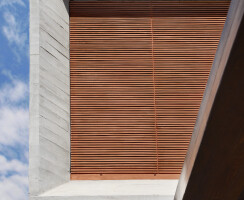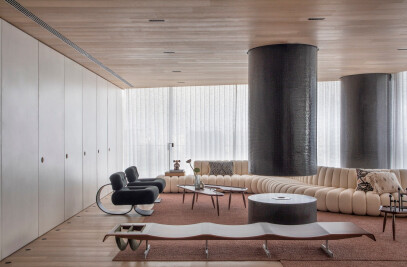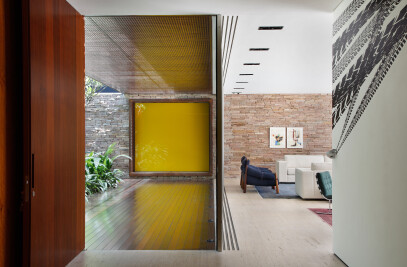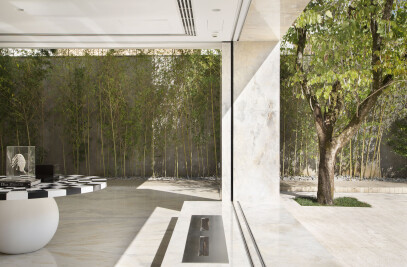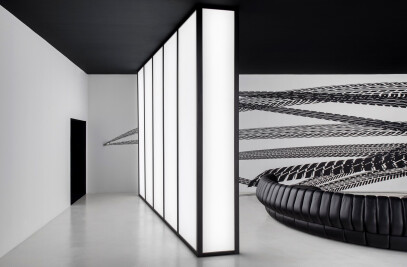The young couple hired Studio Guilherme Torres on the eve of her wedding. During the long process of regulatory approval, construction and completion of interior design, the architect had the opportunity to see the couple's children are born and grow up - "I consider the home a family member, dreamed and desired from the beginning" - words owner.
The terrain with a large slope enabled the creation of a project divided into three levels according to their use. On the basement we can find the garage, service areas, access to the home and a small guest room, which emerged during the processes, as the family grew and flourished. On the ground, a large living unfolds through sliding doors built to the terrace and pool. The kitchen, the only closed space of the level, was closed due to the needs of a home with children. In the original project it was included a fully integrated space.
Upstairs, three suites and a family room are contained in a concrete box, which is not touching the ground floor. A vain of 30cm between the slabs was strategically designed to highlight the concept of the project - a concrete cube on a longitudinal plane of white masonry. In the words of the architect "a reinterpretation of Le Corbusier precepts of architecture." All five principles of century-old new modernist architecture are present: free plan without structural function; free facade, resulting from the plant; stilts - Stainless steel that support the concrete cube and gently emerge from the pool, garden terrace - the architect chose waterproofed slabs; windows on tape - the architect prefers to represent through large sliding wooden plans, allowing unimpeded relationship with the landscape.
The formal simplicity of the project hides the engineering solutions, solid slabs of prestressed concrete finds its eco on the development of the interior of the house. Oak cabinets conceal everything that should be stored and kept away from children. The furniture meets a few good choices, a mix of Sergio Rodrigues, Hans Wegner and authoring furniture, as the sofa Slice and Spin table, lacquered and coated with “parana” white marble. The works of art, YES Gallery, are a reflection of the contemporary look of the owners and evoke the freshness of this projection
