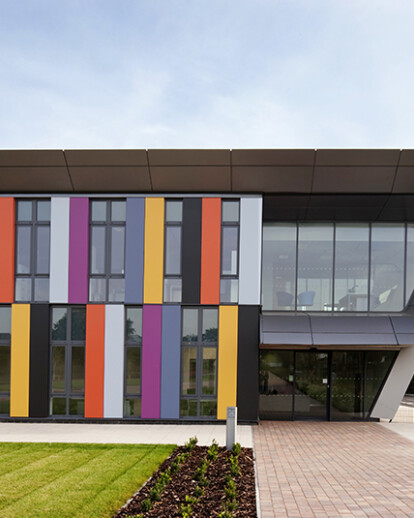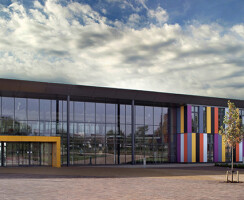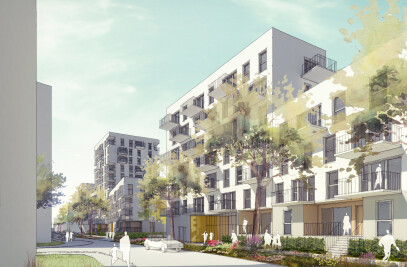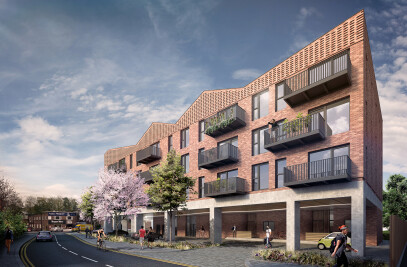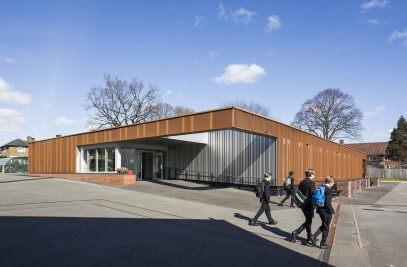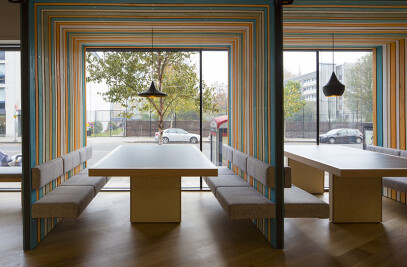Designed by Fraser Brown MacKenna Architects, the 7,530sqm facility provides space for both vocational and academic learning for students aged 14+. Neither an Academy nor part of the BSF programme, what started out as an innovative partnership between a local training provider and the local authority has found itself at the forefront of a renewed interest in skills based training in the UK. The £12m building is located on the site of the former Thorpe Bay School.
The new Upper College building provides space for students aged 14+ and aims to bridge the gap between school and the workplace. The interaction between practical and theoretical learning lies at the heart of the new organisation – a key driver from the outset was therefore to find design solutions to overcome the obvious security concerns of mixing teenagers and adults, to enable the creation of a single, shared space. The Upper College is arranged into a simple, rational plan – three connected blocks, converging at ‘the Hub’, the social heart of the building. The eastern block contains classrooms and seminar rooms while the western block provides offices and ancillary accommodation. To the south lies the construction hall; a warehouse style building which is sub-divided to provide workshops containing mock-up rooms and work bays for construction skills training. The Hub is a double height open plan flexible space that combines a cafeteria, wi-fi internet hub and space for informal study.
Classrooms are set either side of a spine corridor, which has been transformed using light and colour. Light shafts and slot windows admit natural light and open up views through the classrooms to the landscape beyond. Colour is also used to add interest – sophisticated neutral greys and whites internally are accented by brighter colours, brought in from the façade to form feature walls within each room.
