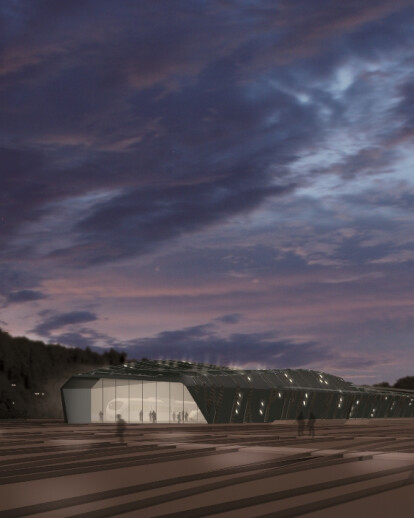The building and property industry's environmental focus has so far focused on homes and offices. With its proposal Jernhusen parallel assignment "The future maintenance depot" would YAJ architects expand the industry's environmental ambitions to include industrial buildings. In cooperation with Incoord they developed an industrial hall concept in the form of a near zero energy with the heavy frame of concrete, water-based floor and wall heating by solar panels and maritime or ground source, förklimatiserad supply and sensor-driven natural ventilation through motorized skylights.
The building and property industry's environmental focus has so far focused on homes and offices. With its proposal Jernhusen parallel assignment "The future maintenance depot" would YAJ architects expand the industry's environmental ambitions to include industrial buildings. In cooperation with Incoord they developed an industrial hall concept in the form of a near zero energy with the heavy frame of concrete, water-based floor and wall heating by solar panels and maritime or ground source, förklimatiserad supply and sensor-driven natural ventilation through motorized skylights. Jernhusen parallel task Jernhusen order to parallel the mission was to create concepts for environmentally friendly, brand-building environments for maintenance depots at such a high architectural grade, they can reproduce the railway sector buildings, the status they once had. The high architectural standard is also a strategy by Jernhusen page to quickly gain acceptance in the planning and building permit processes in the production of new depots. It is certainty as our cities grow progressively closer proximity industrial areas including rail engineering fields, and Jernhusen is planning significant investment in the development of maintenance depots over the next decade. The invited architects besides YAJ was SandellSandberg, ore power Edstrom and Thorbjörnsson Edgren. Architecture -The buildings of our proposal is the form in terms of hybrids between green hills and aerodynamic high-speed, describes Jonas Nyberg, YAJ architects. -Outer shell in dark terrazzo ground concrete are shrouded by so-called "green track" in a graphic design inspired by a freight yard track with ramifications. Green tracks act as a tripod and solar panels (the roof) and for evergreen climbers (the facade). They consist of bundles of transverse metal fins mounted at a distance from the building envelope. Circular domed window in the facade and roof vents and dagsljusbelyser the interior rooms. At night, they form circular openings a starry sky of the bright spots. The sides open up the buildings with glass facades - as per tradition of the grand buildings of the train. -With its overall shape and its facade vegetation similar buildings on the landscape - vast, undulating and grass cover - rather than on buildings. Nature has a positive meaning for most people, and it is our intention to have an abstract landscape bridge both the scale and program crash, which might otherwise occur when a large-scale industrial site, added to a smaller-scale context of housing developments, continues Ylva Lindstedt, YAJ architects. -Construction costs are modest in color. Exterior elements of the concrete is dark pigmented with tighten eggplant. The surface is högblankslipad for maximum color depth and luster. Other colors are nature's own: Grönspårens steel and ivy, the PV panels and byggnadsgavlarnas glass and bright titanoxidpigmenterad Railyard concrete walkways.
Energy It is close to zero energy - minimalenergihus - which YAJ architects and Incoord has developed. Buildings heavy frame buffers heat and cold. It evens out because both heat and cold peaks, and provides a stable and comfortable living environment over the days and years. This will also cut the otherwise hefty power peaks every time a train is transported into and out of the depot grounds.
-Heating and cooling is via water-borne takplacerade solar panels with geoenergilager to embedded pipes in concrete floors and walls. The buildings ventilated sensor controlled through natural ventilation by means of motorized skylights. Air supply is through the intake channels in the station platforms, where the air förklimatiseras: summer cools intake air, heated in winter on the surrounding land, "explains Tore Strand Farm, Incoord.
Brand Building -Through its form and material references to trains, railway and historic railway architecture tells depot buildings on Jernhusen and the context in which Jernhusen operates in. The environmental aspects of the proposal underlines and reinforces the additional Jernhusen already ambitious environmental profile. Green traces "are architectural features which, with its vegetation and its solar panels also have an eco-symbolic function, which is coupled tightly to Jernhusen through its railway as graphic design, finish Ylva Lindstedt and Jonathan Nyberg. -Together with a distinctive, intense experience architecture, we want to support our proposal Jernhusen in its ambition to make a difference for people and the environment.





























