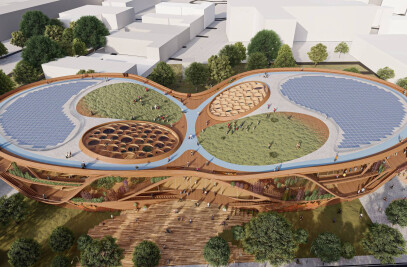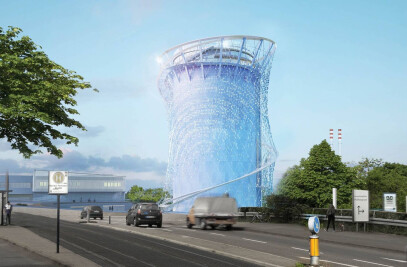a) Interior Design, Design Features
1.How does the project contribute to contemporary interior design practice?
As part of a research collaboration with the Fraunhofer IAO (Institute for Work Organisation) LAVA has designed the Future Hotel Showcase Room, a demonstration project that researches the interface between Architecture and technological innovation.
Applying parametric design methods and semi-automated production allowed for an in-time realisation of the original design. The whole building process was done without any conventional technical drawings. The gap between digital model and the built showcase was inexistent and led to an identical realisation of the design. The collaboration between the project partners generated many new insights, which will be implemented in LAVA’s upcoming hotel projects in the U.A.E. The vision of the future hotel showcase could thus become reality sooner than expected.
2. Project philosophy and methodology
The Future Hotel forms part of the IAO Inhaus2 program and focuses on meeting the expectations and requirements of hotel guests using tomorrow’s technology. Blurring the definition between technology and interior space, the showcase room features the latest technology in the fields of media and communication in combination with prototypical products developed by renowned manufacturers. Human comfort was of paramount concern, while technology functions almost invisibly in the background, providing the opportunity for individual control of media, light and climate. Some of the innovations are anti-jet-lag lights, an active comfort bed, a personal spa area, an intelligent mirror and a large media display window.
LAVA designed a spatial continuum, integrating all areas into one single gesture. The free-formed harmonic outer skin takes up the infrastructure and becomes the interface between technology and the human body, characterised by fluid transitions accentuated by singular edges. A combination of soft and hard material creates a well-balanced differentiation of functional aspects.
3. Material and detailing intent
The whole showcase consists of three main materials – plasterboard, timber and translucent membrane – which harmonize into a calm environment. The white plasterboard is adapted to the shape of the under construction, which was milled using CNC techniques according to the digital model. The use of plasterboard made it possible to achieve fluid, smooth and sharp edged surfaces. The personal spa area is mainly made out of timber, in order to achieve a more warm and comfortable surrounding. Also here is played with sharp but jet soft edges.
Almost the whole ceiling is covered with translucent membrane, which functions as a lighting element. Different moods can be achieved through changing the color of the LED lights and thereby also the white surrounding walls. Transition from one material to the other is made by fine detailing over a spline – edges which define the shape and function of the room.
4. Application of sustainable resources and principles
Sustainability is the driver for a prefabricated structure of which all elements are pre-assembled and can be put back into recycling once the duration is over.
5. Cost effectiveness
The project is a prototype and will eventuate in cost effectiveness when applied in greater numbers.
b) Interior Decoration
The interior decoration is a part of the interior design. Every decorative element is integrated into the multifunctional shape. The only furniture that stands on its own is the chair. All the other elements come out of the fluid walls – wardrobe, desk, couch, even the energy bed sits on top of the shape. The same goes for the bathroom area – mirror with screen and lighting, sink, bathtub, steam pot – everything integrated.

































