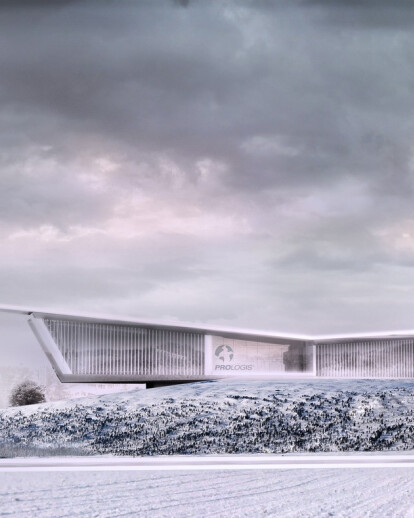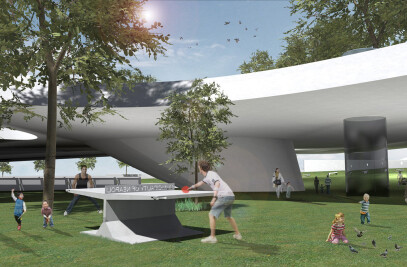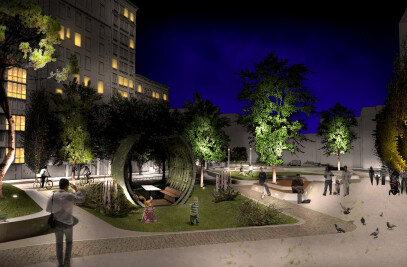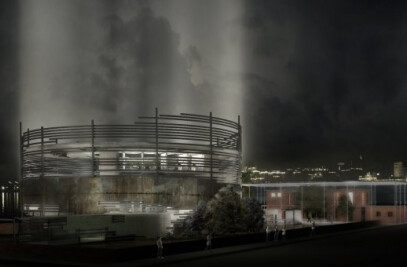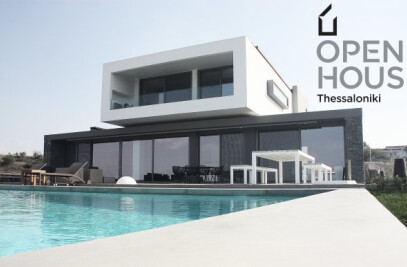Intro Transportation & Logistics (T&L) business, have increased their volume and have become a fundamental part of contemporary lifestyle. Furthermore, the supply chain indurstry is expected to increase even more, within the next decades, due to expantion of e-commerce, evolution of transportation media and the fact that production and packaging locations are constantly diverging from the consumers. On the contrary, distribution facilities themselves are almost unchanged, during the last fifty years, concerning their architecture, form, and function and energy consumption.
We keep on designing box shaped storage buildings, to the outskirts of our cities, near the harbors, the airports and the railway stations. They operate in the same way as they did years ago, pollute the environment, lacking of any architectural interest.
We propose, a new type of Logistics and office building, which will operate almost fully automatically, will be energy efficient, have minimum carbon footprint and add value to its surroundings through architecture.
We designed an experimental building that would use robotics, fabbing (digital fabrication), nanotechnology and cargo zeppelins.
leading idea of design and innovation In the concept process of this competition, we tried to imagine the next generation of distribution facilities and place it into a future scenario. First of all we think that fuel prices will increase, however they will not be the decisive factor for dramatic changes in the logistic companies and their operation. But, the need for a sustainable supply chain, that cares and acts about low carbon footprint and energy constrained procedures, should be the major axis for evolution. Logistics companies in the near future, will have to deal with more eco- aware customers that would appreciate an integrated sustainable policy of services provided. Therefore carbon emission should be reduced in every level of the supply chain. From the company employees, to the updating of their vehicle fleet and finally to their distribution sites.
So we took a basic strategic decision, thinking out of the box, and we decided to “eliminate” the “box” that would shelter a typical logistics storage building, by placing it underground. This gesture had two major impacts on the project. First, we took advantage of all the sustainable benefits of an underground building and second we decongested the fabric of the built environment. Then we created a geometric artificial hill around the loading bays of the site and covered it with soil and greenery. On top of the hill we put the offices to serve the facility. A small building of high quality architecture that will represent the company and become a trademark. The form of the office building was carefully designed to connote notions of flight, moving and travelling.
We proposed a fully automated distribution site, that could operate using a sophisticated technical infrastructure that is based on advanced software and hardware systems that could be gradually updated and enhanced, along with skilled workforce. We proposed the use of ‘fabbing’, which means digital fabrication in the premises, using 3d printing. We proposed the use of new packaging materials, using nanotechnology. Materials that would be thinner, lighter, more resistant, more waterproof than the ones used today.
Finally, we proposed new green transportation media, such as cargo zeppelins zeppelins and relevant infrastructure was designed.
Selected location The site location is a semi rural area, in the outskirts of Düsseldorf, Germany. The building was designed to exist harmonically in this environment, without loosing any of its rational and logic features in order to serve its final scope.
blending landscape We designed a distribution system that would work efficiently, but would not disturb and offend the landscape with its enormous boxed size volume. Actually, we designed it in a way that even the truck movement, loading and unloading, would be discreet and protected. We put the storage spaces underground, we designed a green hill over the loading bays and we put the office building on top of it (this is actually, the only visible element of the whole project).
That way, logistics facilities, in spite of their enormous sizes, can be respectful to the landscape and the environment. The whole integration concept, produces an environment friendly facility, than in an old fashioned dull and ugly gigantic box that ipollutes and nsults the landscape.
Energy use and sustainability It is important that large buildings do not consume much energy and especially energy deriving from fossil fuels in order to function. Thus, passive constructional measures and active renewable, low-carbon measures should be applied.
In terms of passive constructional measures, solar energy plays the most important role.
Natural lighting is provided in the project areas that people work. The office building has vertical shading louvers to the facades, in order to control and manage sunlight radiation and heat gains. In order to provide light to the working spaces under the green hill as well, we designed a series of skylights on the hillsides.
The fact that we chose to place a distribution facility mostly underground with a green roof on top minimize environmental impact and maximizes energy efficiency. Stable temperature and humidity conditions throughout the whole year contribute to minimize energy consumption and heat and energy production. Natural cooling and ventilation within the green hill is achieved through the opening sections of the skylights. An open-air pool below the office building contributes to natural cooling during the summer.
Renewable energy systems are used to improve the sustainability of the building. In order to Solar panels with tracking systems are installed towards the south, in order to produce a part of the power that the building will consume throughout the whole year. Regarding to heating and cooling of the building and considering that fact that the project is already udder ground, geothermal energy is proposed as stable and economic source of energy both in summer and winter.
Rainwater will be collected from various areas of the site, the hill slopes and the office building roof through the drainage system. The water storage can be used mainly for irrigation and cleaning. Recylable aluminum and other metal parts are used for the office building. The underground construction is made by concrete.
