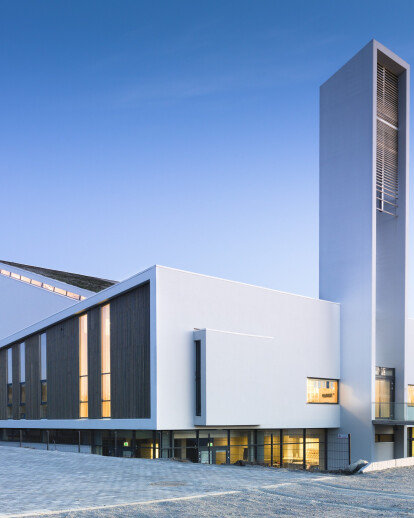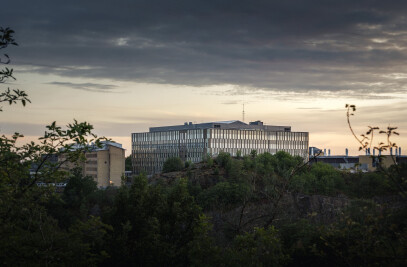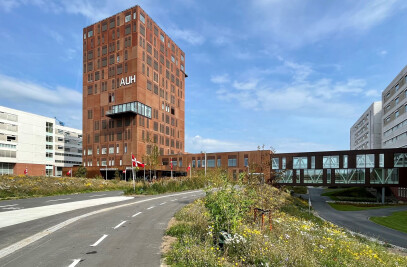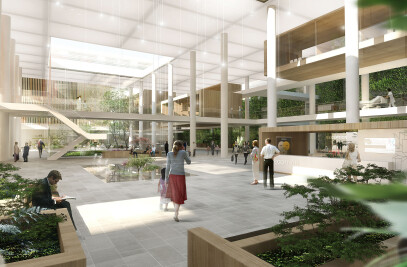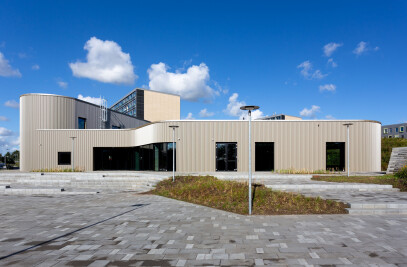Froeyland Orstad Church was completed in 2009 and is 2100 m2 in area. It is divided into two levels and has 600 seats at the place of worship. It is the first church in Norway to have a baptismal pool. In 2009 the church won the award for best accessibility for people with disabilities. The church had the highest average of people going to worship in Norway in 2010.
The participants in the project have pooled together to ensure a product with focus on universal design. This project shows creativity and new thinking. The universal design is integrated into the overall design and consept.
The expression and design relates to the westcoast landscape in the southern part of Norway, where the church is situated, 25 km south of Stavanger in a small village called Orstad. In this region the terrain is both open with flat planes and in other parts hilly. The building is placed into the ground with a green roof, expressing an extension of the beautiful scenery around it. The roof is a continuous slope in two directions. The composition of white triangular shapes and the combination of vertical and horizontal structures has a strong sacral and modern expression.
You approach the church along an axial path and a guideline with custom-made concrete tiles depicting biblical quotes. Through the high tower and at the end of the space of worship your eyes will bedrawn to the 12 meter high alterpiece. The axial path is starting outside and leeds you all the way up to the alterpiece. The alterpiece is a wallslab that is offset in the font wall, thereby reflecting the world outside in from the both sides of the alterpiece. The wave of the wooden ceiling creates an intimate space in the back and rises dramatically upwards like clouds in the sky. Artwork is integrated in the walls, ceiling and the flooring as a part of the building.
The alterpiece, rostrum, the bench for kneeling and other furniture is produced by a local furniture producer and specially developed for this project. The foyer has flexible interior which also serves as a mingle-area for services, coffee shop, gatherings etc. At the ground floor there is inventory for children and youth activities. The walls and materials are kept in light colours, with some contrasts in selected areas.
The lights is mainly indirect, creating a poetic space. At night the external lighting emphasizes the shape of the church. The church is a non-traditional church in every way and a future-oriented building with tomorrow's solutions in terms of technique, light, sound and audiovisual solutions.
