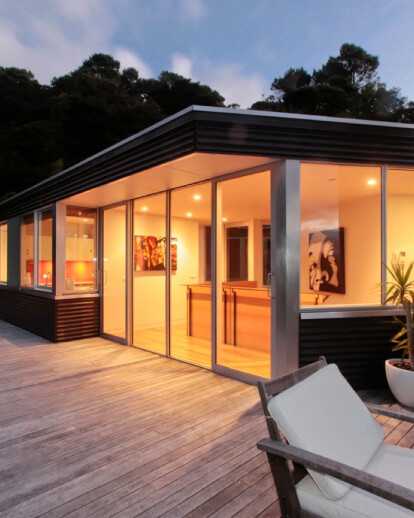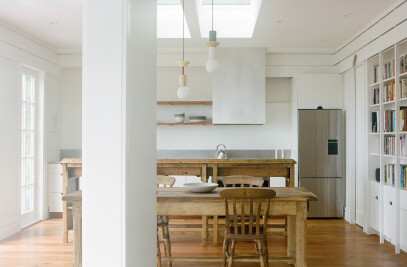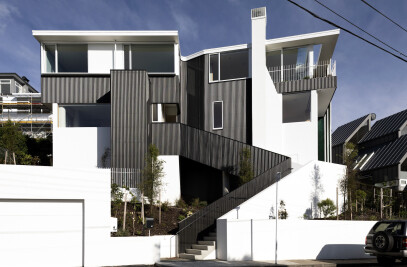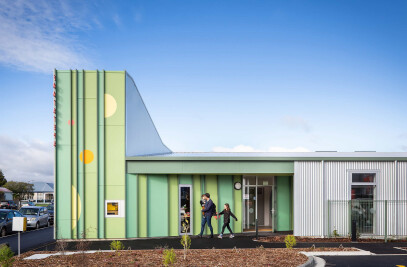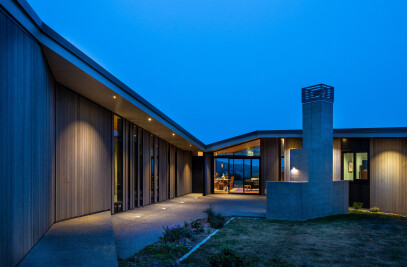The site is located in Eastbourne, a seaside suburb situated across Wellington harbour from Wellington, New Zealand’s capital city. Large rows of hills surround the harbour on two sides creating a varied and interesting topography. The property is steep and borders a large area of native bush reserve and is only by accessible by steps and cable car. It sits high above the other houses in the area and is surrounded by bush and birdsong.
The house is composed of two extrusions, upstairs and downstairs. Upstairs is bent to follow the land contours and create a sheltered upper garden and lawn, downstairs is straight, following the contours at first then cantilevering out to the view. The point where these two forms separate creates the entry courtyard, punctuated by a chimney.
The strip like forms are accentuated further by the use of dark corrugated iron cladding and lines of windows and green fibre-cement, which ensures the house fits almost invisibly into its setting.
Decks and connections to the land occur on both levels, the roof of the living level below forms a large deck off the upper level, creating a runway floating in an amphitheatre of bush.
