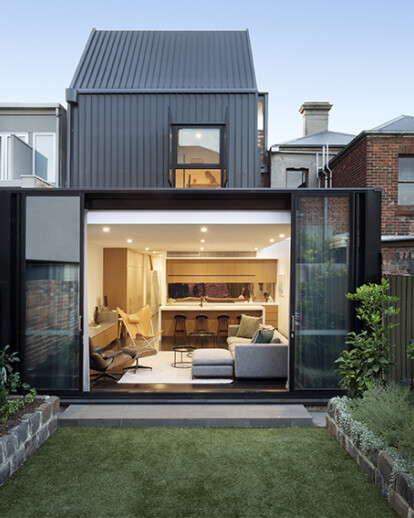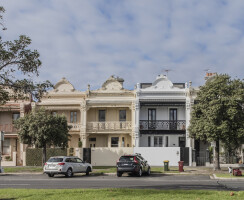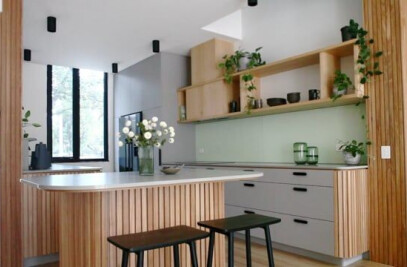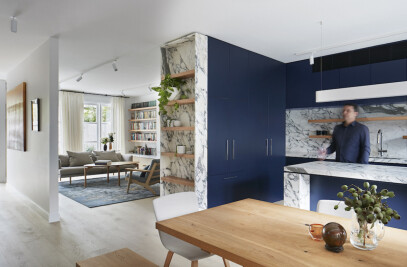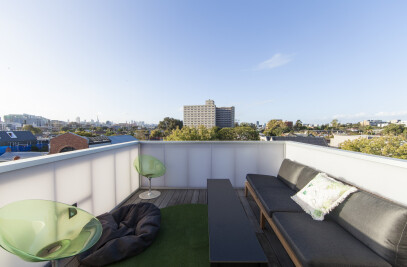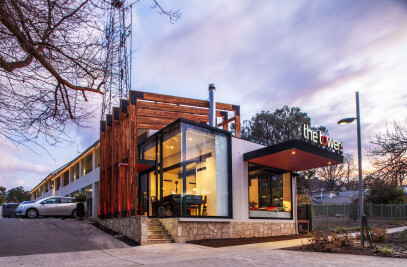The project was to transform a modest existing heritage house into a contemporary family residence. A variety of internal and external living spaces were proposed to allow for the varying degrees of privacy and dependence required for family life. A small inner city site was challenging. The existing building was in good condition and we worked to retain the essential aspects of the heritage place. The project continues the practice’s research into updating historic buildings to today’s conceptual and functional needs. We worked closely with the existing building. As much of the existing structure as possible was retained for sustainability reasons, but also to maintain the heritage of the existing building and the spatial qualities of traditional rooms. Contemporary spaces sit behind and over the retained spaces. New spaces are housed in a dark folded metal roof form that minimises it conceptual bulk through a subtle deception.
What is it? The house is a beautiful and clever contemporary reworking of a Victorian terrace house with two storeys of front verandahs and a grand decorative pediment to the street. Structurally opening up the formal front living and dining rooms to each other and to the entry corridor, and finishing in a monochrome white with black details colour pallet has created a smart contemporary feel whilst retaining the charm of the period architecture. The finished accommodation, in addition to the formal living and dining rooms within the original house, includes powder room, large walk in pantry, Euro laundry, large new open plan kitchen and informal living space to the ground floor. To the first floor are the main bedroom suite with freestanding timber veneer clad bedhead joinery unit, walk in robe and ensuite. This bedroom suite in complimented by a further two children’s bedrooms and family bathroom. To the second floor is a generous study/guest bedroom/informal living space (with its own bathroom) opening onto the north facing second floor roof terrace with water and city skyline views. The heritage original stair is retained in white, and carefully reworked at the first landing to allow for the new split level. The white stair sensitively transitions into the beautifully crafted timber and black steel stair as it ascends to connect each level – period architectural detail meeting contemporary structural expression.
How is the project unique? From a modest existing house on a small inner city site, a truly generous family home has been created, with a genuinely surprising variety of internal and external living spaces to allow for the varying degrees of privacy and dependence required for family life. The roof deck is spectacular – nestled in behind the decorative heritage parapet and perched amongst a surrounding terrace roofscape, it makes the most of an underutilised resource. The deck literally flows around the period chimney, and the deck steps up around it to allow for gorgeous sunset views of Port Phillip Bay.
The project continues the practice’s research into updating historic buildings to today’s conceptual and functional needs. The integrity of the heritage rooms is maintained and light contemporary spaces are added. A minimalist sensibility provides a neutral palette that allows for the clients’ furniture and art collection to shine. The kitchen, bathrooms and joinery provide a textural counterpoint to the white walls and dark floors. Ultimately, we feel that rather than shy away from the heritage fabric with a normative polite renovation, a bolder approach creates a far more dynamic living and breathing relationship and respect between the heritage fabric and the contemporary works that is ultimately more successful and giving meaning and relevance to the heritage fabric.
What was the brief? The clients were proposing to start a family and wanted to create a larger family home able to accommodate the family as it grew. The existing residence was of modest size, containing only the separate cells of living and dining rooms that remain, and powder and kitchen to the rear, on the ground floor. The first floor contained two bedrooms and a bathroom. Although a common parti of a Victorian Terrace, the house urgently needed updating to the the three bedrooms with large study (that could function as a guest bedroom for family visiting from rural Victoria and New South Wales) and zoned living that contemporary families seek. A range of indoor and external living spaces were required so that the family could live together but also be able to have noise activity in some areas and quiet in others.
Initially an important part of the brief was to work quickly as an impending change to the planning controls would make the third storey impossible.
