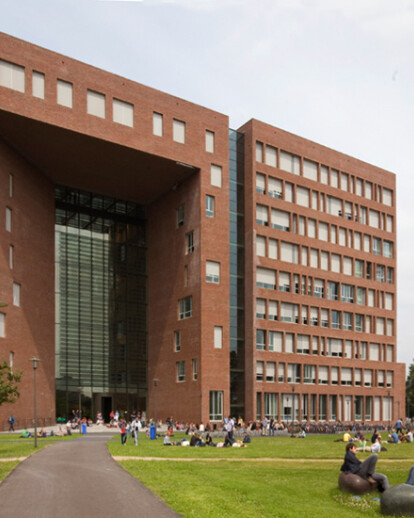The Forum Building is the main university building and the most public building of the campus. It is the spider in the web, which is enhanced by its central position in the park.
The program is diverse and complex. It includes classrooms, lecture halls, seminar rooms, laboratories and restaurant facilities for the entire campus. The total program of 35.500 m2 is realized in a volume with a dimension of 70 m by 70 m and a height of 40 m. We compare the Forum Building with a castle, an architectural typology which makes it possible to deal with the apparent contradiction between the programmatic diversity and the urban desire to achieve an object. The castle is clear and monolithic on the outside. The inside is complex with courtyards, squares, streets, bridges and balconies organized around a central atrium. Through the atrium sufficient air and light reaches the wide range of functions and activities.
The materials have an archetypical character: brick, concrete, steel, glass and wood. The amount of different materials is minimized and all installations and constructions remain in sight, which enhances the concept of a "naked building".































