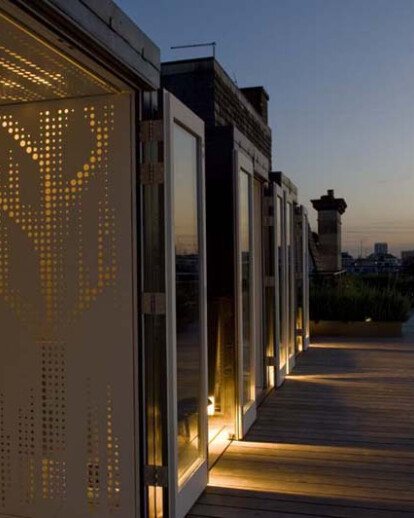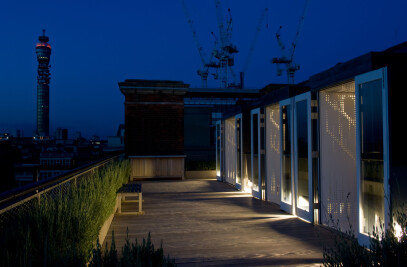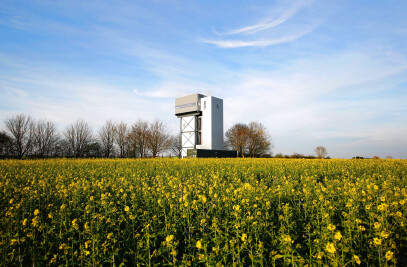The apartment is situated in the former servants quarters of a 1928 beaux-arts building in Marylebone, London. The attic was in a state of disrepair having lain empty since it was vacated in the 1950’s. Despite the building’s Grade II listed status, Tonkin Liu were able to gain permission from English Heritage to completely remodel the 265 sq m apartment with a contemporary interior. The apartment is arranged in an L-shape, composed of two main wings that look out onto a 45-meter long terrace. Each wing has a timber-paneled room around which all of the other accommodation is arranged. The first room is centered around food and study and is referred to as the refectory. The second room is centered around relaxing and sleeping and is referred to as the salon. The treatment of the apartment with its controlled rooms surround by subservient spaces is inspired by the beaux-arts suite of rooms in the building’s foyer. Wall paneling has been used in the apartment to conceal the slope of the attic’s mansard roof, creating a cavity for storage around the controlled perimeter of the main rooms. The fixed objects in each wing signify its primary function. The refectory has a kitchen island, a dining table and an octagonal study desk all made in white Corian. Each has a skylight of exactly the same size directly above it to bring in natural day light where it is required and elevate the importance of the domestic rituals that the fixed objects serve. The oak veneered panels in the refectory are vertically hinged panels with vertical grain to reflect how the refectory will be occupied, predominantly as a standing space. The salon, a place for reclining, has horizontal sliding panels with horizontal grain, opening on to rooms for sleeping. The ritual object in the salon is a fireplace, which stands at the entrance to the master bedroom. The salon’s sliding panels conceal a library, a study, and guest bedroom as well as building management control room and audiovisual equipment. The salon can be transformed into a cinema with automated sliding panels that reveal a projection screen or plasma screen. The alcoves are lined with white powder-coated perforated aluminum panels, perforated with a forest of trees. The perforated forest breaths. Its primary function is to ventilate the rooftop apartment. Living on the skyline above the rooftops of Portland Place the apartment is constantly in the eye of the wind. Behind the perforated screens are computer controlled panels that open and close to adjust the internal temperature of the apartment without letting sudden gusts of wind disrupt the tranquil interior. The forest breathes gently as it utilises the principles of the thermal stack effect. In summer evenings the opening of the lower flaps also brings in the scent of lavender from the terraces that has enjoyed a full days exposure to the sun.
Project Spotlight
Product Spotlight
News

Mole Architects and Invisible Studio complete sustainable, utilitarian building for Forest School Camps
Mole Architects and Invisible Studio have completed “The Big Roof”, a new low-carbon and... More

Key projects by NOA
NOA is a collective of architects and interior designers founded in 2011 by Stefan Rier and Lukas Ru... More

Introducing the Archello Podcast: the most visual architecture podcast in the world
Archello is thrilled to announce the launch of the Archello Podcast, a series of conversations featu... More

Taktik Design revamps sunken garden oasis in Montreal college
At the heart of Montreal’s Collège de Maisonneuve, Montreal-based Taktik Design has com... More

Carr’s “Coastal Compound” combines family beach house with the luxury of a boutique hotel
Melbourne-based architecture and interior design studio Carr has completed a coastal residence embed... More

Barrisol Light brings the outdoors inside at Mr Green’s Office
French ceiling manufacturer Barrisol - Normalu SAS was included in Archello’s list of 25 best... More

Peter Pichler, Rosalba Rojas Chávez, Lourenço Gimenes and Raissa Furlan join Archello Awards 2024 jury
Peter Pichler, Rosalba Rojas Chávez, Lourenço Gimenes and Raissa Furlan have been anno... More

25 best decorative glass manufacturers
By incorporating decorative glass in projects, such as stained or textured glass windows, frosted gl... More

























