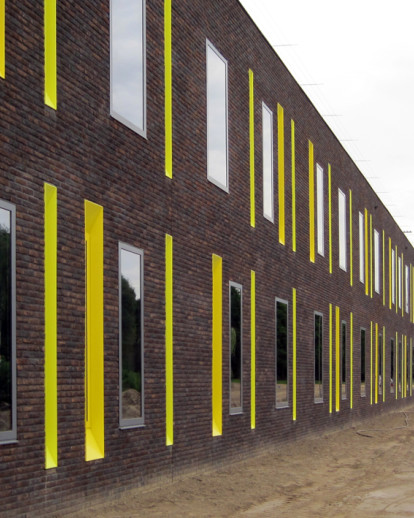The origin of the Forensic Psychiatric Clinic is the design scheme of an panopticum. From a central core the entire building can be monitored. Located within this core are: nursing posts, solitary cells, speaking and meeting rooms, offices and storage areas such as facilities for containers, waste, etc. Around this core the residential units are positioned. Outer facades The building is characterized as a mass of masonry and has a horizontal nature. On a small scale the facade has a vertical character. This creates an exchange between a large (horizontal) scale of the building and its landscape context, and a second small (vertical) scale in relation to the fragment. Therefore we have chosen a window distribution which turns the horizontal nature of the building into a vertical nature of the fragment. This vertical line is scattered over the wall and gives the entire mass an anonymous and impenetrable character. Through this the anonymity and safety of the psychiatric patient is guaranteed.
Inner facades The mass of the masonry block is excavated at both wings. These voids form patios and function as the outdoor spaces of the residential units. The facades of these outdoor spaces needed a different character than the masonry outer elevations. Therefore we have chosen a wood siding which creates a ‘lightness’ opposite to the ‘heavy' exterior facades. The interior gets a much softer look and contributes to the living environment of the different residential units.































