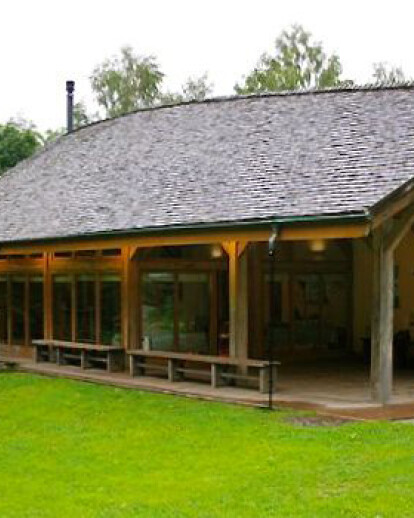The Footprint project sits in what was originally the grounds of St. Catherine's, a country house located near Windermere in the English Lake District. The house is no longer in existence and all that remains are the outbuildings that have been re-used by The National Trust as offices. The grounds have been used for many years to act as a beautiful back drop to educating children about environmental sustainability. The National Trust commissioned Paul Crosby Architect to design a structure that could exemplify their ideals of low environmental impact through choice of materials, both recycled and renewable and use of natural light. The National Trust were already interested in using strawbales as part of the structure but were torn between a traditional envelope and a more contemporary starting point. The materials and the site became the impetus for creating the design. Minimal use of concrete used for pads to support the glulam and oak structure, used car tyres with compacted quarry waste for all other foundation work. Strawbale walls with external lime render and internal clay plaster. All sheltered under a large overhanging roof covered in oak shakes to both protect the strawbale walls below and control natural lighting/heating. Sheepswool insulation was used in the roof and raised floors. All wood was sourced off the local National Trust Monk Coniston Estate. The building curves in plan following the small stream and the natural opening in the bluebell woods. It's roof rises over the building as it widens to cover the main space and falls again following the gentle sloping terrain of the site.
Project Spotlight
Product Spotlight
News

Mole Architects and Invisible Studio complete sustainable, utilitarian building for Forest School Camps
Mole Architects and Invisible Studio have completed “The Big Roof”, a new low-carbon and... More

Key projects by NOA
NOA is a collective of architects and interior designers founded in 2011 by Stefan Rier and Lukas Ru... More

Introducing the Archello Podcast: the most visual architecture podcast in the world
Archello is thrilled to announce the launch of the Archello Podcast, a series of conversations featu... More

Taktik Design revamps sunken garden oasis in Montreal college
At the heart of Montreal’s Collège de Maisonneuve, Montreal-based Taktik Design has com... More

Carr’s “Coastal Compound” combines family beach house with the luxury of a boutique hotel
Melbourne-based architecture and interior design studio Carr has completed a coastal residence embed... More

Barrisol Light brings the outdoors inside at Mr Green’s Office
French ceiling manufacturer Barrisol - Normalu SAS was included in Archello’s list of 25 best... More

Peter Pichler, Rosalba Rojas Chávez, Lourenço Gimenes and Raissa Furlan join Archello Awards 2024 jury
Peter Pichler, Rosalba Rojas Chávez, Lourenço Gimenes and Raissa Furlan have been anno... More

25 best decorative glass manufacturers
By incorporating decorative glass in projects, such as stained or textured glass windows, frosted gl... More




















