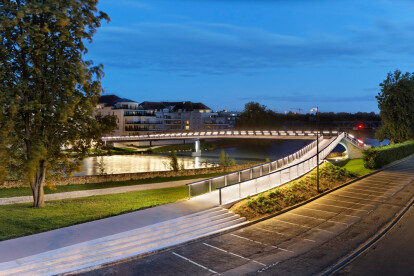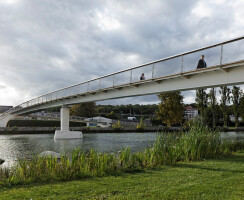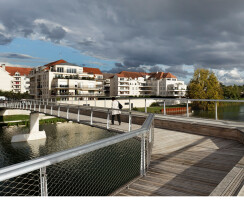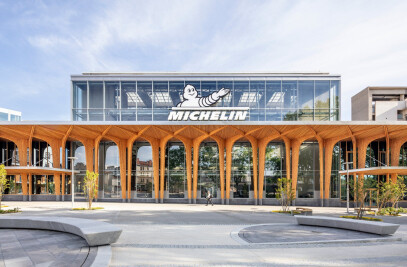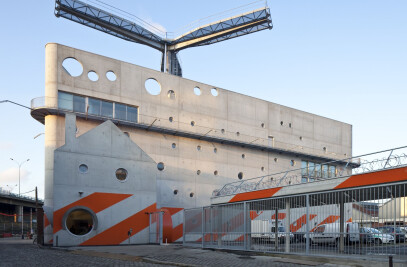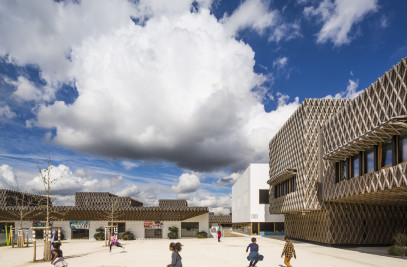The project links the center of Meaux, particularly the station, to Grand Ile, a medieval district located in a bend of the river. The site features a high degree of urban development as well as landscaping, with new buildings, a pedestrian thoroughfare and views of the cathedral on one side, and the weir on the other.
We took account of every aspect of these urban and landscaping elements when locating the footbridge, which runs alongside the park and riverbank on the town centre side before rising and crossing the Marne and joining the other bank, arriving perpendicular to the Place de Fleurus.
The central section of the footbridge is supported by stairs linking it to the bank, aligned with the cathedral. The innovative and contemporary steel structure of the deck rests on piles built into the banks, with no support in the river itself. This provides discreet, lightweight support for the timber and resin span and represents an asset in the event of flooding.
The needs in terms of height clearance for the river and a gentle incline resulted in an extremely slim, light structure. At the same time, a minimum thickness is required: this apparent contradiction was resolved by providing the gentle gradient on only half of the structure, with the other larger half becoming a bench, which also conceals the footbridge’s load-bearing structure. This creates two levels of traffic, one lower section accessible to wheelchair users, while the second stands 40 cm higher.
The bench offers a new unobstructed view onto the cathedral. The footbridge function as a form of balcony is also reflected in the materials used, the differing surface levels – which serve as a bench facing the cathedral – and the gentle lighting, designed not to dazzle strollers.


