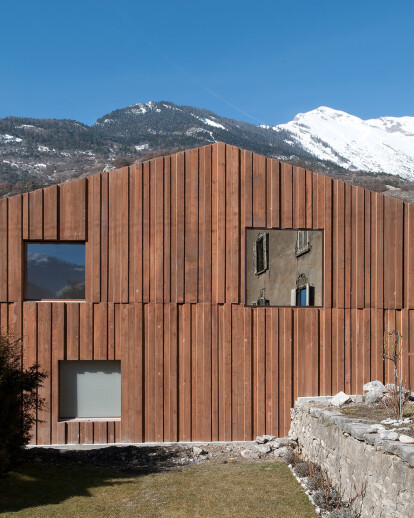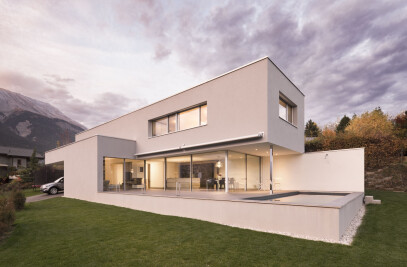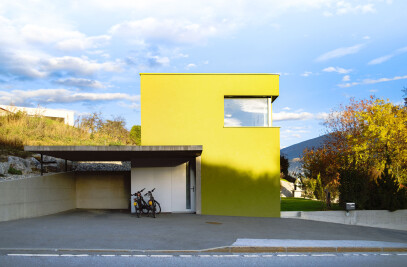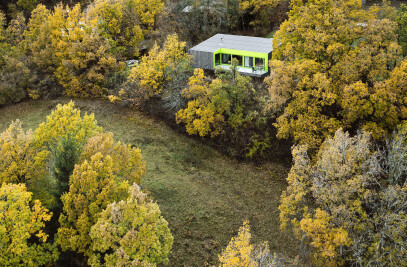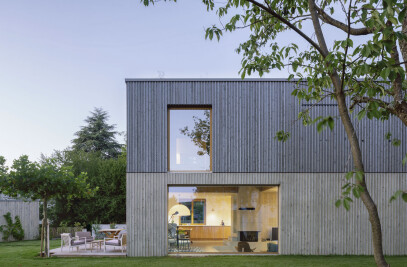FONDATION DOMUS, Ardon
FR. Située au centre du village, la parcelle accueillant l’ancien ¨Relais du petit bourg¨, son hôtel, sa salle de spectacle et ses deux granges, a été transformée afin de devenir un lieu d’accueil pour des adultes souffrant d’un handicap psychique chronique. Les façades des quatre bâtiments délimitent une cour centrale qui a été végétalisée pour devenir un jardin, espace de détente. Chaque bâtiment avait ses propres teintes, textures et tuiles différentes les unes des autres. Une identité institutionnelle a été établie grâce à une même couleur brune, déclinée en différents tons. Ces nouvelles teintes conviennent bien à ce contexte d’architecture rural ; de pierre, de bois et de vigne.
Le bâtiment principal, ancien hôtel construit en 1892, propose désormais 18 chambres réparties sur trois étages. L’organisation spatiale et la structure ont été maintenues. L’accueil se fait par étage, selon un mode familial rassurant pour les résidents. Afin de faciliter les déplacements de manière plus intuitive et de créer une appartenance, chaque étage se différencie des autres par son identité chromatique.
L’ancienne grange, en bout de parcelle, a été reconstruite à neuf en béton pour contenir l’administration du centre. Le maintien de cette position a permis de garder la cohésion de la cour. Selon la loi sur les constructions, le nouveau bâtiment devait reproduire ce volume à l’identique et avoir des façades incombustibles. La force et la monotonie que l’enveloppe monolithique en béton pourrait engendrer est tempérée par la coloration chatoyante du matériau, obtenue grâce à des pigments d’oxyde de fer et par l’habillage en relief réalisé par un coffrage avec des lames de bois brutes de sciage de différentes épaisseurs ; le tout évoque l’ancienne grange avec une certaine ironie empreinte de subtilité. Il a été construit en suivant les normes du label minergie.
DOMUS FOUNDATION, Ardon ENG. Located in the centre of the village, the plot including the former ¨Relais du petit bourg, its hotel, its theatre and its two barns, has been transformed into a venue for adults with chronic psychic disabilities. The facades of the four buildings define a central courtyard which was planted to become a garden and relaxation area. Each building had its own individual colours, textures and tiles. Institutional identity was established through the same brown colour used in different shades. These new shades are well suited to this context of rural architecture of stone, wood and vine.
The main building, a former hotel built in 1892, now has 18 bedrooms on three floors. The spatial organisation and structure were maintained. There is a reception on each floor and residents are welcomed in a reassuring family manner. To make movement in the building more intuitive and create a feeling of belonging, each floor has its own colour identity.
The old barn at the edge of the plot was completely rebuilt in concrete to house the centre administration. Maintaining this position helped keep the cohesion of the courtyard. According to the Building Act, the new building should have the same volume as the previous one and fireproof walls. The strength and monotony that could result from the monolithic concrete shell is tempered by the irridescent colouring material obtained from iron oxide pigments and three dimensional cladding achieved by formwork with rough timber planks cut to different thicknesses. The whole evokes the old barn with a little subtle irony. It was built following the minergy label standards.
