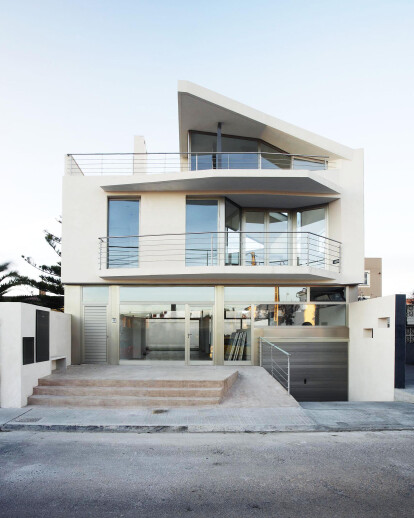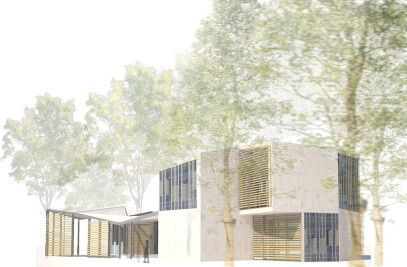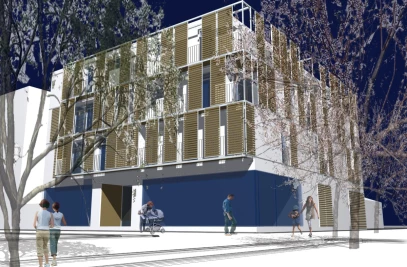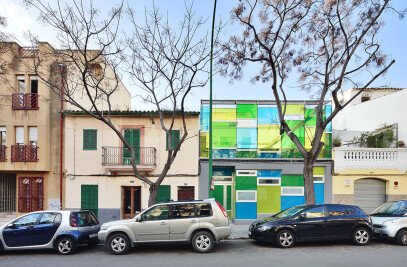The site is located in a row housing development , close to the aerodrome and the village of Marratxi and not far from Palma. The area has a mainly residential character with very few premises on ground floor, from time to time a restaurant or a bar. The plot is a rectangular corner, that cannot be entirely occupied, on the contrary the construction needs to set back from the main street and pull forward from the other limit.
The main goal of the Project is to get the maximum space for parking, premises and dwelling as the main demand of the client and we achieved that also providing natural light to all the spaces and cross ventilation to the main ones and creating living and singular spaces in all the construction at different levels.
The strategies we followed are:
1_ The construction is lifted up from the road level. By doing that, the ramp descending towards the garage ended up beeing shorter so we could get the maximum number of parking spaces and beeing able to provide natural light and ventilation to the garage.
2_ The construction is set back from the street and pull out from the back of the plot. So the front of the plot remains open which becomes a public space and people can gain access to the premises which could be seen from the street. This difference in height makes the front court to be an in-between space.
The lateral limit of the plot is made by a single wall which also forms part of the enclosure of the premises, with a top part of “fenêtres en longueur” that separates conceptually the dwelling. Where this wall is passing by the courtyards it becomes more permeable.
The back of plot becomes a private courtyard that also incorporates skylights at the ground level to light the garage.
3_.The roofing of the house is folded up. The program organization follows the logical use’s order in terms of public and private, so the higher you go the more private the space becomes. The staircase which leeds to the upper level is placed by the party wall and is lighted from a skylight placed at the terrace level. We arrive at the center of the house.
At the interior of the house, the private spaces of the dwelling (bathrooms and bedrooms) are packed by the party wall, there are no corridors.
The roofing is folded up in order to achieve, at the one side a double height unique space to allocate the kitchen, living and dining area, and at the other one, enough height to acommodate a mezzanine which will allow to exit towards the terrace that has views to the Sierra de Tramuntana. The continuity of the roof is given by a window which becomes skylight.
In the main level of the housing a canopy area is created at the front area which will allow to have an external space designed to be protecting the big window with an external skin.
4_The scale of is worked out with the materials. The external wall is cladded in slate stones as an independent element. Then the folded roofing is cladded in limestone mares. The front and the back of the dwelling is rendered at first level and at ground level has a glass and aluminium facade.
































