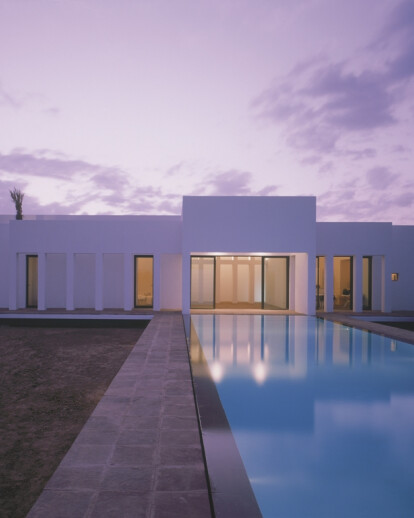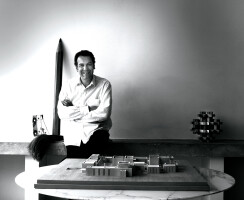This modestly proportioned building visually occupies the whole plot. The house; The house is placed against a backdrop of two parallel concrete walls forming acoustic and visual protection to the west. A vertiginous staircase runs up between the two walls to the roof terrace opposite the grandiose panorama of the Atlas moutains, a view especially clear in sping . With is tall volumes, flui internal divisions , play of light and shade in the surroundings, this house flows through tje land scape and melts into it. Amid olive, palm, eucalyptus, mimosa and fruit trees.
The Fobe House designed by the French architect Guilhem Eustache is an ensemble of small buildings resembling white swans that reveal their contours as the sun sets. The project was built to the south of Marrakech, Morocco, and inspired by the cultural impressions the architect formed in the course of time. A painting by Giorgio de Chirico, a clip from a film by Orson Welles or the site of Jantar Mantar in Jaipur: all inspirations which have a subconscious effect on the ultimate design. Left: the architect Guilhem Eustache from Paris, and beside that some of the construction workers in the clear Moroccan light. In the background, the snow-capped Atlas mountains.
The site is located in Tassoultante, around ten kilometres south of the Moroccan city of Marrakech. Here the French architect, Guilhem Eustache, has designed a spectacular house for the Belgian film producer and director, Dimitri de Clercq. It comprises various detached volumes. It’s name: the Fobe House. This design enters into a direct dialogue with the land, the vegetation and the Atlas mountains in the background. In order to enliven the rather barren surroundings, greenery was planted on the two-and-a-half hectare estate – 23 olive trees, 10 palms, 450 eucalyptus, 200 mimosas and 20 fruit trees.
Architect Guilhem Eustache’s creation is a compilation of free-standing elements, each of which springs a surprise thanks to the sophisticated detailing. The volumes, each having its own function, are arranged one beside the other, and culminate in a large swimming pool that blends from the living space into the wild surroundings.
The distinctive complex is a little over 9 kilometres south of Marrakech. Morocco, on the edge of the Atlas mountains. It is set on 2.5 hectares and features a number of striking, white buildings that stand out in stark contrast to the earth colours of the surroundings and the mountains. The elements are all detached and each has its own function, the binding factor – on a clear day – being the brilliant blue sky. The complex is made up of a main residence of 172 square metres, a house for the caretaker, a garage and a pool house. The flat terrain has acquired a greener look thanks to the addition of 23 olive trees, 10 palm trees, 450 eucalyptus, 200 mimosas and 20 fruit trees. The property was designed by the Paris-based architect, Guilhem Eustache, who was given free reign by the client – Belgian film director and producer Dimitri de Clercq – to use his imagination. The architect described his inspiration as follows: “I have been visiting Morocco regularly for many years. Right from my first trip I was bewitched by that country, and in this project the images and impressions I have gathered during my trips are certainly in evidence.'' However, his architectural creation is not only based on his Moroccan adventures – the scope is far wider.
“In my work I have been influenced by important architects, artists, sculptors, conceptual artists and film-makers from almost every period and style. A detail of a painting by Giorgio de Chirico, an early-morning picture of the leather-dyeing vats in Fez, a track from a film by Orson Welles, the Jantar Mantar observatories in Jaipur can all affect me, consciously or unconsciously, when I work out my designs. All the impressions I gain over the years prove to fit miraculously into my designs at some time. It’s not possible to say exactly where the inspiration stems from – and that goes for this project too. I’m always amazed when someone discovers a link between my work and a specific artist or artwork. It’s far less clear to me: a creation of this type evolves partly from my subconscious, where I’ve stored away all the impressions.”
Project Spotlight
Product Spotlight
News

Archello Awards 2024 – Early Bird submissions ending April 30th
The Archello Awards is an exhilarating and affordable global awards program celebrating the best arc... More

Introducing the Archello Podcast: the most visual architecture podcast in the world
Archello is thrilled to announce the launch of the Archello Podcast, a series of conversations featu... More

Tilburg University inaugurates the Marga Klompé building constructed from wood
The Marga Klompé building, designed by Powerhouse Company for Tilburg University in the Nethe... More

FAAB proposes “green up” solution for Łukasiewicz Research Network Headquarters in Warsaw
Warsaw-based FAAB has developed a “green-up” solution for the construction of Łukasiewic... More

Mole Architects and Invisible Studio complete sustainable, utilitarian building for Forest School Camps
Mole Architects and Invisible Studio have completed “The Big Roof”, a new low-carbon and... More

Key projects by NOA
NOA is a collective of architects and interior designers founded in 2011 by Stefan Rier and Lukas Ru... More

Taktik Design revamps sunken garden oasis in Montreal college
At the heart of Montreal’s Collège de Maisonneuve, Montreal-based Taktik Design has com... More

Carr’s “Coastal Compound” combines family beach house with the luxury of a boutique hotel
Melbourne-based architecture and interior design studio Carr has completed a coastal residence embed... More


























