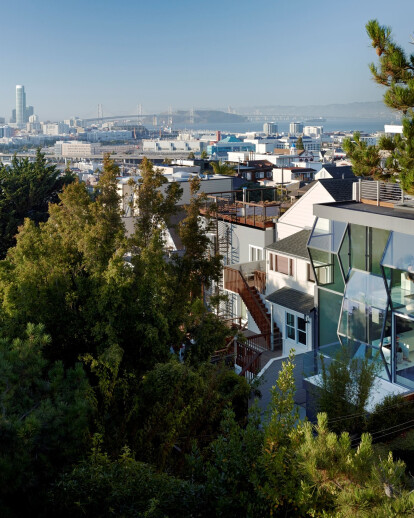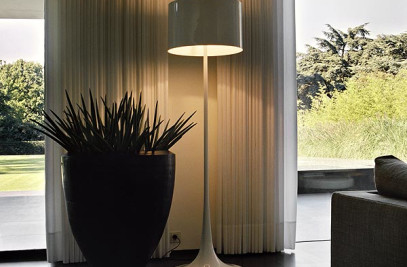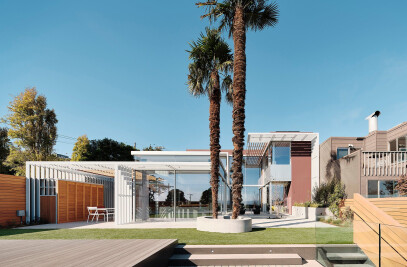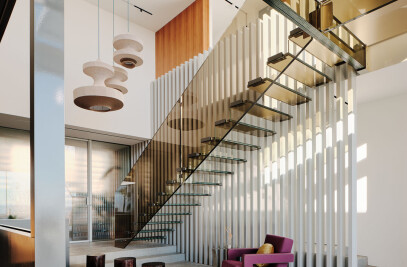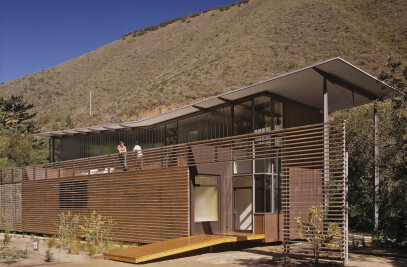The Challenge.
To reconnect an erratic San Francisco home to its striking landscape, light, and views and transform its confusing program with a new modernist aesthetic.
The Design.
A complete flip of the home’s façade and interior spaces that reinvents its typology and captures all advantages of its natural and urban site.
Like many San Francisco homes, this one poorly integrated its many levels with each other and with its sloping topography and solar orientation. Reversing its reading, we recast the back of the house as its primary façade with a faceted, custom-built glass wall. Divided into three vertical panels that push in and out, this dynamic prism brings animating light and spectacular views to the communal living spaces, now placed at the rear. Bedrooms were flipped to the front.
We also rationalized the circulation, replacing disconnected staircases with one rear stair that smoothly links all three levels and the garden below. The street-level entry now leads to a generous foyer that is open to this staircase and to a guest room/den. The open plan of the second floor allows the kitchen and living room space to look down into this den and outward to the striking city, Bay, and garden vistas beyond.
Sustainable features:
• Adaptive Reinvention: Instead of selecting a new site or building a new home, the existing home was reinvented and reorganized for contemporary living. Contained largely within the existing envelope, this home was remodelled to suit the unique needs of a family with growing children in a dense urban culture.
• Indoor / Outdoor Connection: The existing home was oriented inward and ignored spectacular city views as well as the generous, beautifully planted, mid-block open space. The remodelled home revises disjoined circulation to connect all floors to the garden through a central signature stairwell. The faceted façade reflects and admits light like a prism, focusing the residents’ attention to both the city views and greenery of the garden. Decks and large sliding doors complete the indoor / outdoor transition.
• Natural Daylight: A previously dark and under-lit space is transformed into a modern living space flooded with ample natural daylight from a large window wall. The window wall is precisely sculpted and sloped for maximum admission of sunlight with even distribution. Large expanses of glass are tuned to maximum efficiency by integrating a thermal break between the glazing and the structure. Each glazing unit is dual glazed, insulated with a low-E for improved performance. Retractable shades are also included to reduce heat gain and can be electronically adjusted to match the angle of the moving sun. Finally, the existing mature tall planting in the garden shades the western sun while still allowing northern views.
• Artificial Lighting: Ample natural daylight omits the need for artificial light during the day. At night, artificial light is provided mainly by dimmable fluorescent strips. These strips are outfitted with a low Kelvin temperature bulbs for a warmer, residential feel. They are also hidden behind the undulating suspended perforated metal ceiling at both levels. The ceiling serves as a way to define the interior space and also acts to baffle the otherwise harsh light and visually obscure the inexpensive fixtures.
