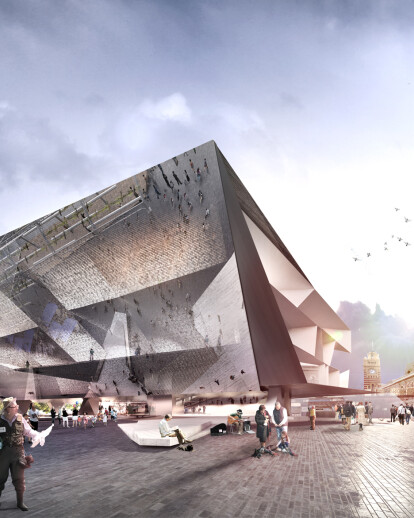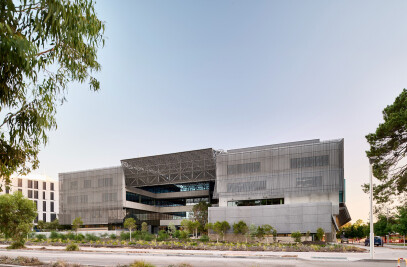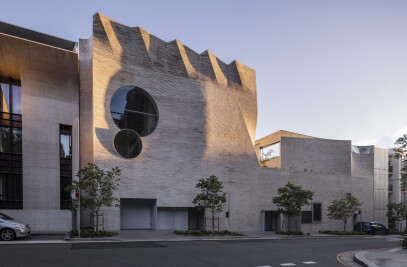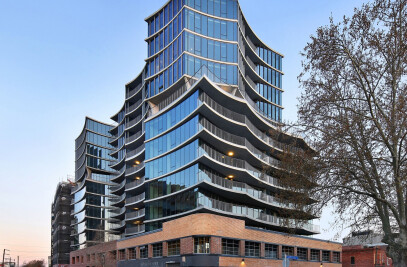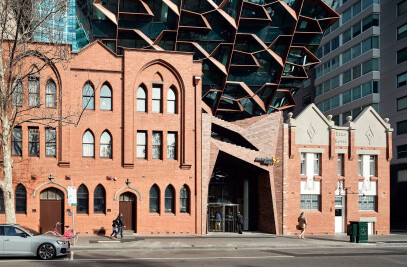Overall design merit Design strategies and architectural language have been developed out of the site’s immediate context and its place within the wider city of Melbourne. The station has been reorganised to allow the historic fabric to be revered and restored, yet strong interventions have been made where they are necessary to create connections with new urban conditions. The proposal is finely tuned to its context responding precisely to the different conditions of the surrounding riverbank, Federation Square, and the city. The pattern of bridges, underpasses, vaults and park orient towards an organic movement between city and river, and are stitched together across the full length of the site.
Transport function The station’s main concourse is reorientated to sit alongside and within the historic fabric of the existing Administration Building, bringing it back into public use. This centralises the station functions and optimises platform access to accommodate future patronage demand. Concourse bridges are located centrally to the platforms, providing better passenger distribution and increased access capacity, whilst allowing the existing station and services to remain operational during its reinvention.
Cultural heritage and iconic status The strategic decision to relocate the concourse unlocks the eastern edge of the station precinct, creating an extraordinary new covered public place opposite Federation Square. Above is a new Design Museum for Melbourne, with an expansive raking soffit opening up toward Federation Square. Important heritage components are revitalised, critical existing view lines of historic built fabric are protected and new buildings orient and rake to frame new vistas.
Urban design and precinct integration Major new interior spaces created at transition nodes between the concourse and Flinders Street bookend the east and west, and provides fresh public functions and strategic interventions to bring new activity onto the site. A new expanded riverbank containing double height brick vaults, retail tenancies and station entry points, make a coherent new river scape. The civic pattern of openings creates a high level of porosity, drawing in the scale of Melbourne’s laneways toward the Yarra, and a contemporary improvisation on the existing historic vaulting to the east and west along the river.
