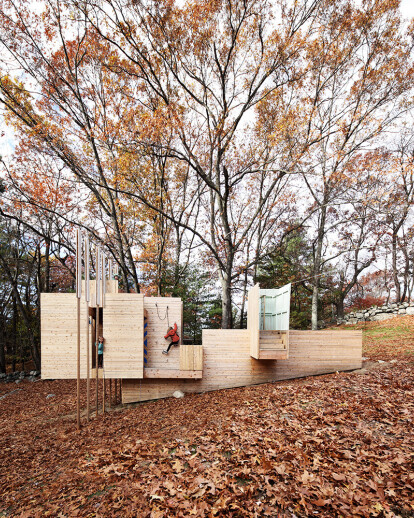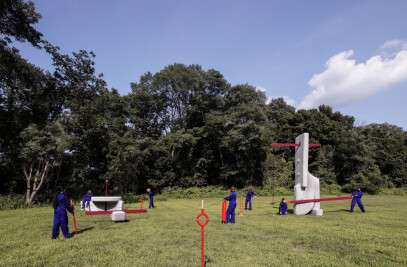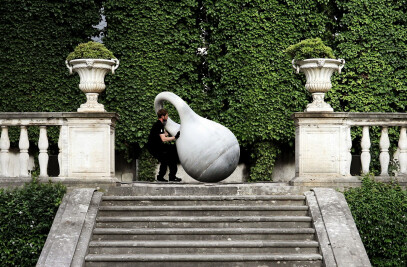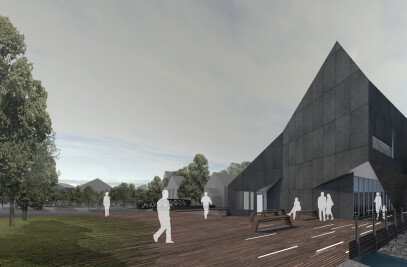This play structure is situated on the sloping landscape of a mid-century modern common land, where neighborhood kids enjoy a shared backyard. The Architects Collaborative designed and developed the Five Fields neighborhood in the early 1950s hoping to foster community by creating a piece of shared common land. In the ensuing 60+ years homeowners have come and gone but the community and its care and appreciation for the common land remain. TAC conceived the neighborhood as an experiment and the community, wishing to keep the experimental spirit alive, requested a structure that is both safe and exhilarating for the kids. They wanted something that would challenge the kids without any singularly functional elements.
Designing a play structure intended for kids is a unique and challenging project. While there are irreducible standards that manage accessibility and function in the daily lives of adults, play is neither standard nor strictly functional. For this reason, these spaces are accessible to adults, but have been shrunk in order to slow the adults, liberating the kids to fly through the spaces.
The project is also dedicated to imagination, resisting literal and singular readings. Twenty-foot tall vertical elements contribute to the structure at one moment, but extend into the landscape—from function to whimsy. The colorful graphics suggest entries and key moments, without overtly labeling them. Pre-conceived architectural elements like doors and stairs do exist, but lead to nowhere. Thresholds are tucked under levitating volumes balanced on a single wall. Another principle of the design strategy provides multiple means of access to any location. These decisions produce escalating challenges for the kids; mitigating risk and ensuring the correct age-range have access to the more treacherous areas instead of withholding them entirely. Older kids climb over while younger crawl under.
Five Fields Play Structure has no purpose And that is exactly how we intend for it to be. The project is a landscape for childish exploration. It shuns function and standard, in favor of liberation. The structure cultivates a child’s—and our own—imagination through play. It encourages inventiveness through its unfolding, discoverable spaces. The playscape is tailored to child size, but still accessible to adults. It prioritizes the child user, in order to both liberate and educate. It invites the older user to reminisce, and rediscover. The structure is a space for collective imagining and celebrating of all ages. Five Fields Play Structure is positioned on land that is rich in history. The Five Fields neighborhood was designed and developed by The Architects Collaborative (TAC) in the early 1950s. TAC sought to foster community through creating shared, common land. Since its inception, the community has cared and respected the land as a whole.
This land was conceived of as an experiment over sixty years ago. TAC’s experiment was a success—the upkeep and care of the common land unifies the community to this day. We seek to keep the spirit of communal innovation alive. Five Fields Play Structure is in this sense a monument to collective experimentation. It commends the exploratory spirit of the child, as nurtured by a whole community. As they say, it takes a village. We think it also takes a village to truly imagine, to truly play.
The thing is, the act of play is inherently indeterminate. Play cannot be reined in by a specific set of verbs. Play is liberation, but also irresolution. So how do you design for ambiguity, but also childish experimentation? We designed this structure with the hope to release users from specified, directive use. The expectation is that all users will inscribe their individual, creative means of expression through the space. The play structure harnesses the imagination and liberates the body within its wooden volumes.
Which brings us to the materiality, the sensorial aspects, of this playscape. A diverse body of elements engage the senses and augment each user’s experience. Just as each child learns differently in school, so this playscape offers diverse but equal means of engagement. Visual, auditory, and kinesthetic elements create distinct moments of use. The playscape is an unfolding of views, movements, and spaces. Levitating volumes overlap at certain points to create hidden thresholds. Smaller children crawl, while larger ones climb, as a varied means of reaching discoverable spaces. Colorful graphics suggest entries and moments of use, without being overtly prescriptive. Elements like doors and stairs exist, but not as expected. We wanted to render architecture as childish. Movement through the playscape culminates in dead ends. But to the child, they are vistas of discovery that look out onto the landscape.
We see the Five Fields Play Structure as a learning opportunity. We have a lot to learn from children, from our younger selves. By creating safe space for community play, we let imagination reign. The play structure is both nod to and continuation of TAC’s emphasis on community sharing. This is a space celebrating the collective imagination, as a shared experience. It seeks to reinforce the neighborhood’s relationship to the land and to each other.Continuing TAC’s heritage, the play structure is an experimental extension of pre-existing play equipment (which already include swings, slides, and a sandbox). This investigation in ambiguity and abstractness is not just a creative endeavor. It also serves to open the very playful imagination that it is designed for. The intent is to not ask what the structure does, but how it imagines new possibilities.

































