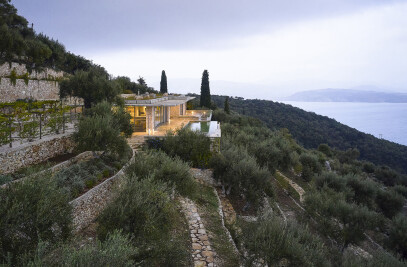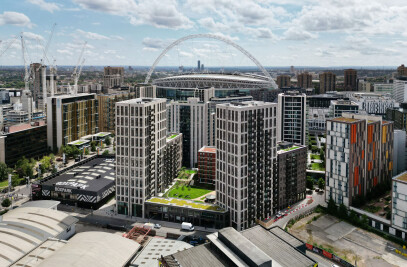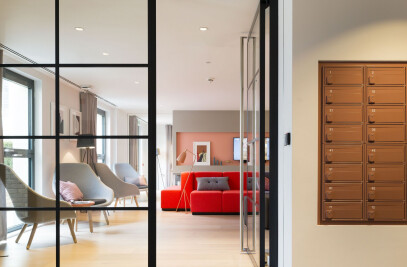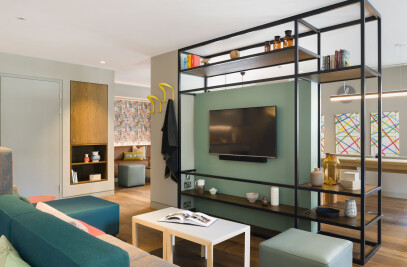The site is located at the mouth of a natural river inlet on the Isle of Wight. Set on the site of an industrial building, the house commands views of the scenic shoreline lined with deciduous woodland.
The house has been laid out to allow open daily living, extending out to the waterside in good weather.A cantilevered steel roof is supported by slender cruciform columns, combined withslim-line glazing profiles to allow uninterrupted views of the creek. Sliding glass doors allow the living space to open fully to the slate lined terrace beyond.
A more contained bedroom wing is separated from the living area by a bright two storey atrium containing an open riser, hardwood staircase and a small gallery. The atrium is surrounded on two sides by full height translucent glazing, providing privacy to the landside while opening up to the foreshore. This central, glowing form creates a dramatic entrance hall and has become the pivot point for the house’s internal arrangement.
This yachtsman’s house is designed to be easy to use, allowing for easy access to the client’s boats and to activities on the river and sea. A wet room with coat and boot stores has been incorporated at ground floor level, leading directly to the bedrooms and living spaces beyond. The project also involved the extensive landscaping and replanting of the site to create a wooded foreshore typical of the creek and to enhance the already abundant flora and fauna. The original slab from the old industrial shed has been recycled forming the basis for the foundations of the new house. Air source heat pumps have been employed to provide hot water and heating to both the house and the external pool.
In line with The Manser Practice’s tradition of elegant modern houses, a limited palette of materials has been used simply, with consistent and coherent detailing.

































