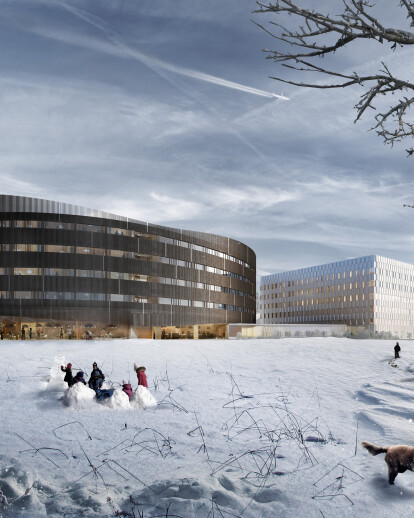SPOL RECEIVES PLANNING PERMISSION FOR THE NEW “FIRST HOTEL OSL” SPOL Architects are pleased to announce that our “First Hotel OSL” has received planning approval after a unanimous vote in the Jessheim city council on Tuesday (06.09.2016). The first phase is now expected to start construction within a year. The hotel will add a new typology to the hotels around the newly extended Oslo Airport. The hotel is designed to be a destination in itself. The hotel will be environmental friendly with a compact oval shape and extensive use of natural materials. The floor slabs of the hotel will be made of massive wood elements, easily adapted to the oval plan of the building. The first phase contains 300 rooms and a large atrium for sports related activities.
Travel in time and space belongs to history. The transport lines of past times are no longer significant. The airline companies’ route maps over the globe are irrelevant for internet booking and modern travel: a collection of destinations and experiences without connection in space and time, a point cloud. First Hotel OSL will add another point to this cloud, enclosing the experience, embracing the traveler, a celebration of the hotel as a destination.
The identity of the hotel is not only defined by interior qualities; the architecture, the object in the landscape, visible both from the surroundings as well as the air, tells one story: one frame around shared experiences in a shared space, a meeting place for globe trotters.
SITE The hotel occupies former farmland between suburban housing and fields, local streets and European road system, a small city and the international network of Oslo airport. Divided in three buildings, three different expressions, three development stages, each different in character, the hotel creates a porous edge between Jessheim and the highway system.
THE OVAL, FIRST PHASE The oval shape gives the hotel a unique identity; different from other buildings in Jessheim whether seen from the ground, from the plane or from Google Earth. There is no front, nor back, with views in all directions. The hotel breaks free from the orthogonal housing structures, an object defining the edge of Jessheim, between city structure and free standing farm buildings in the landscape. The soft shape accentuated through a double curvature in the exterior cladding, plays up to Jessheim’s undulating fields, dark and furrowed like newly ploughed farmland.
PLAN One corridor in one arced stroke organizes all the hotel rooms. As beads on a string, the chain is tied creating a continuous movement from lifts to rooms. The corridor expands for vertical communication and service, thereby creating a simple yet spatially interesting flow and easy orientation: A compact and clear building volume, allowing the façade to be utilized solely for hotel rooms. Under a glass roof, an acclimatized interior courtyard becomes the ground floor reference point for activities and congregation: a warm and active oasis with climbing wall, wind tunnel and planting in contrast to the Norwegian climate outside. The ground floor functions make a logical chain around the central space: from entrance and reception, to administration and back of house, to kitchen and restaurant to the view, transforming into meeting rooms and lounges to a sports bar, completing the chain at the main entrance.
FACADES AND ROOF A vertical cladding, partly overlapping the windows, accentuates the building, exaggerating curvature and shape. Windows form continuous strips around the building to give wide angled views to the landscape. The dark charcoal wooden exterior, contrasting the haphazard coloring of the surroundings, creates a tension opposed to the warm wood of the interior space. The cladding continues up and above the hotel floors in a curved movement, softening the shape and protecting a rooftop sheltered from dominant wind directions, allowing this exterior space to be used for an outdoor.





























