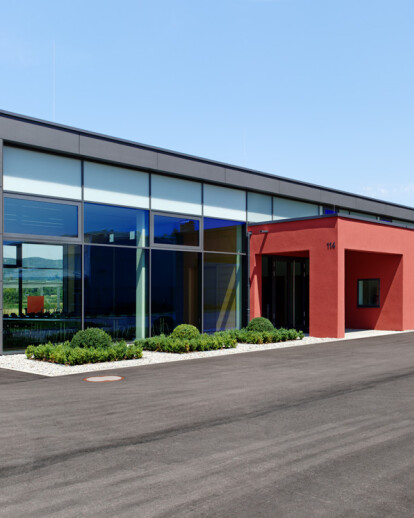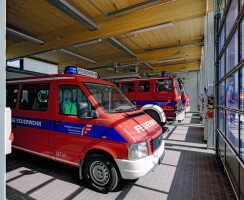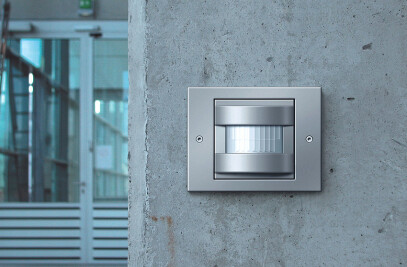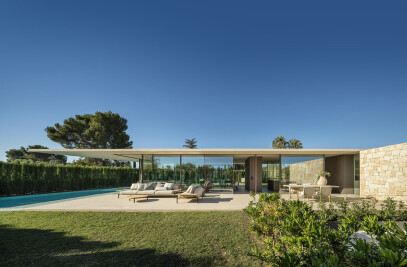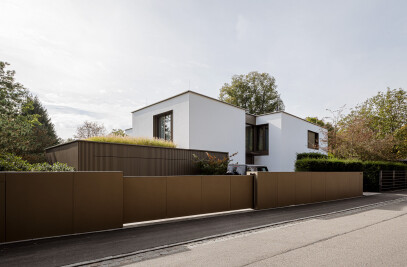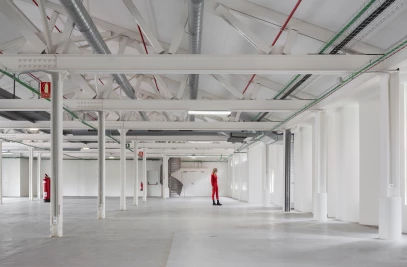After a major fire ravished the Karlsruhe city theatre in 1847, ten volunteer fire brigades were founded in Southern Germany that same year. The first fire brigade on Lake Constance was established in 1853 in Überlingen, and 18 years later the volunteer fire brigade in Kluftern was founded. Today Kluftern is the second-largest neighbourhood in Friedrichshafen, known for being the home of the Zeppelin company and trade fair grounds. It is located only a few minutes' drive from its city centre.
In 1971 the Kluftern fire brigade celebrated its 100th anniversary. Two years later, it lost its autonomy when it was integrated into the Friedrichshafen fire brigade. In the meantime, it is one of five departments which constitute the fire prevention concept of the district. At the time, relinquishing its autonomy was painful for many. They now officially belonged to Württemberg, and no longer to Baden.
A decision was made for new construction because it had become impossible to observe some of the valid safety guidelines in the previous building. In addition, the spatial situation, changing room conditions and sanitary area were not up to code, and there was a lack of storage rooms for equipment. As the builder, the Friedrichshafen municipal building authority commissioned the free architect Fritz Hack from Friedrichshafen. Fritz Hack designed a building located at the city's edge which creates a harmonious transition to the landscape without coming to the fore. The simple and clear lines of the fire station and its dominating red colour are compelling. Its wood and reinforced concrete materials comply with the requirements of building physics and value: a light flat roof (necessary due to the poor quality of the subsoil) made of wood with massive ceilings and walls in reinforced concrete.
Inside, the building is divided into three areas: the engine room, changing and sanitary area and training room. In case of alarm, firefighters have direct access to the changing room on the north side, and further to the engine room. Storage and plant rooms are located on the upper floor. In 2012, the building won an award for its exemplary construction from the Baden-Württemberg Chamber of Architects.
A decision was made to install the Gira TX_44 switch range outdoors. It is shock-resistant and shatter-proof, as well as theft-protected, which makes it particularly suitable for use in public buildings. For good measure, it is even water-protected. The Gira E2 switch series was installed in the building's interior because its reduced design and clear form correspond with the facility. The result is a fire station which fulfils functional requirements while at the same time providing a comfortable atmosphere for active volunteers.
