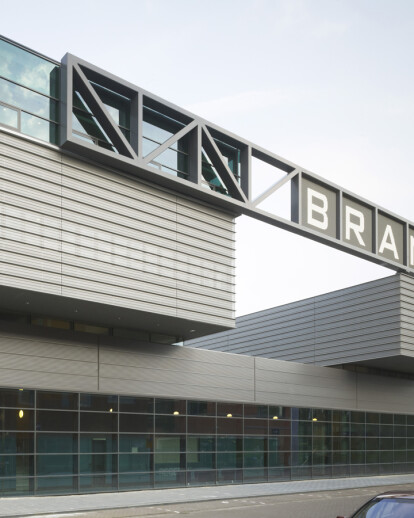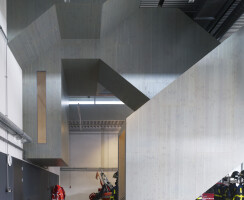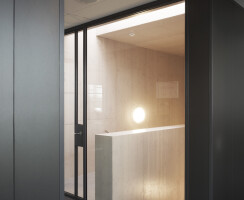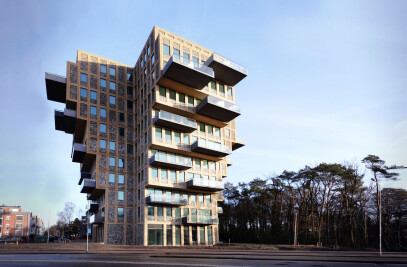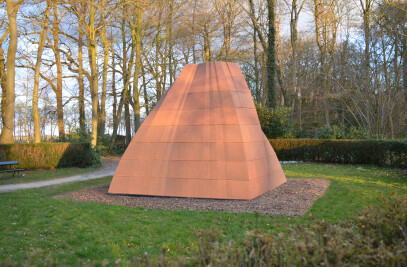Together with the GHOR (a special ambulance service) and the ROC (regional trainings centre), on the Leerpark (Learning Park) in Dordrecht, a plot was assigned for a second fire station. This 'Multi functional aid station' lies on the edge of an educational district. A triangular plot was assigned to the fire station, where the front line should form a zigzag border edge. The urban plan also stated that the fire station should be a minimum of 12 meters in height to act as a noise barrier between the school it backs on to and the N3 road opposite.
The project mainly consists of fire engine garages, two workshops, a 24 hour social area and an office area. In total they occupy 5560m2. Additionally, parking spaces are provided for 24 employees. There is also a smaller garage for the special ambulance service and its supporting functions which covers 400m2. A 190m² Regional Training Centre occupies the smallest part of the complex which houses a number of classrooms and practice examination rooms.
The length of the overhead doors required for all vehicles exceeds the length of the usable site parameter, the solution was found in creating two streets in which there was the right amount of space for all the doors.
Reading left to right, the three volumes that align the streets are firstly the Fire brigade and the special ambulance service; secondly the workshop and lastly 24 parking spaces. The entrance can be found on the western façade, from here you can access the upper levels. The upper levels consists of two perpendicular volumes; in the first, facing the highway, there are the workshops; in the second volume, which is over two storeys, is the 24 hour social area with is paired the Regional training area. The offices are on the second storey.
The concept of stacking the volumes is enhanced by the detailing used. On the ground floor there is a combination of polycarbonate and dark sandwich panels. The translucent polycarbonate adds an even spread of light to the workshops and garages.
The 24 parking spaces are enclosed by a stretched sheet metal fence. The first storey is clad with perforated aluminium sheeting which simultaneously allows light into the spaces without compromising the privacy of the workers. On the second floor the façade is completely open using a green tinted glass to provide a light working environment. There is an industrial palette used to help read the building as fitting to its function.
