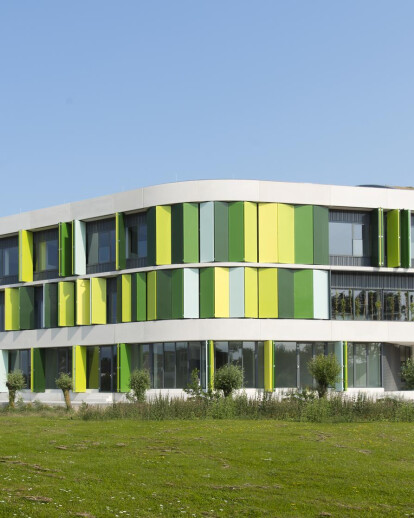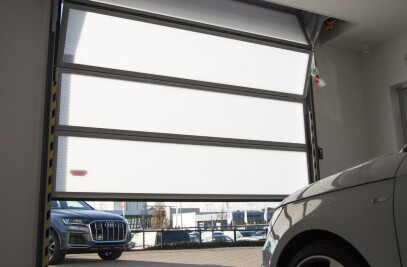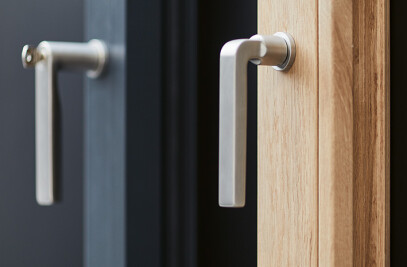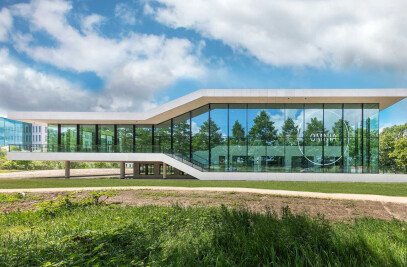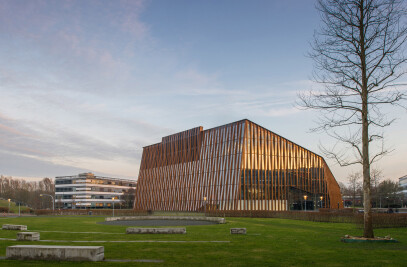‘Fresh’, flexible and adaptable to educational developments Designed as a pavilion in a green setting, Fioretticollege has characteristically large glass windows and steel awnings in colours inspired by the bulb fields in the surrounding countryside. Flexibility, future-proofness and ‘one school, together’ were the basis for the design of the new building. Traditional classrooms are interposed with multifunctional, flexible spaces and open study landscapes for the different teaching styles of the school. The spacious atrium at the heart of the building serves as a meeting place for all students. In the atrium is a pavilion with a student area run for and by the students. The atrium leads to two floors which accommodate the educational domains, thus giving form to the school’s educational philosophy of physically bringing all students into contact with each other and forming one school. To allow for future changes in the education system, Broekbakema has designed a highly flexible floor plan. The columnar structure gives the freedom to organise the educational domains differently. The roof, ceilings and building systems have also been designed to accommodate future expansion.
‘Fresh school’ with an EPC of 0.62 Thanks to a number of sustainability measures in the building, Fioretticollege has an EPC (energy performance coefficient) of 0.62 – which is 38% lower than required by the Buildings Decree. The combination of effective insulation and ventilation, energy conservation and a healthy indoor environment are nothing short of progressive, so it is with due pride that the school can call itself a ‘Fresh School’. It falls into category B, the second highest category in the government’s Fresh Schools project.
