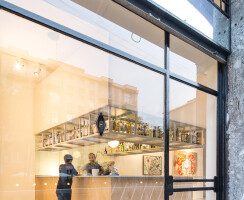How can a multipurpose art gallery and bar compete and emerge in a well-established gallery circuit Which kind of experience can it offer ? These were the project’s starting points. The client’s brief was about a space that would accommodate both an art gallery – which could also work as a multifunctional space – and a bar. The project is developed according to two main strategies: to create a space, neutral and flexible enough to accommodate the gallery; to create a nonconventional bar that could be “inserted” in the gallery, thus generating an interactive relation between the two different functions. Filo is located in the Naviglio Pavese, at the ground floor of a Social Housing building of the thirties. It has a U shaped floor-plan; the front rectangular room faces the canal, while the two back rooms are respectively connected to the back courtyard and to a garden.
According to the space outline, we pursued 3 main objectives: to maximize the space; to activate the façade; to enhance circulation.
The space was considered like a void that could support a variety of programs: it was designed to allow new kinds of activity, ranging from cultural programming to coffee break. The core of the project was the notion that Filo Art Bar should enable change: change in the configuration of the space itself, of its functions, and of its contents.
Three main elements occupy the space: two fixed ones, the Bench-Display and the Service Volume; an interactive one, the Bar Volume.
The Bench-Display runs along the façade, occupying the whole length of the main room except for the entrance door space. It can be used in different ways, depending on the on-going programs, consequently it defines the front store and creates a relation with the street and the passers-by. Loose tables and chairs are placed in front of it and provide a coffee-place scenario. The Service Volume divides the two exhibition rooms, generating a sequence of spaces that ends in the private outdoor yard, that is visible from the street but accessible just from the inside, like a “secret garden”.
The Bar Volume is the element that most dramatically influences the whole space. Its rhomboidal volume projects from the back of house room and its presence, which, as for geometry and materials, differs from the rest of the space, creates a new condition. It’s a stack of three boxes, irregularly shifted in a dynamic composition. The central element moves vertically and creates different configurations that suits the multiple uses and needs of the space. It allows to close the bar completely or to play with different heights that unveil the upper volume and its contents. The translucent moveable box is hanged to the upper volume and it’s mounted on motorized tracks that allow it to be positioned differently. The lower and the upper box are clad with birch wood panels inlaid with a rhomboidal pattern, a typical Milanese reference. The lower box contains the bar counter and the cabinets; its unfolded length is 9 m, and provides a wide and comfortable support for the various activities.
Both the movement and the translucency create a continuous dialogue between the inside and the outside of the volume, emphasizing the mutable and dynamic inner nature of the project. Also graphic design plays an important role in the project; it was developed in collaboration with Barbara Busatta and Dario Buzzini. The result is fully consistent and integrated with the project. Filo’s blog, set up by the two designers, followed the work in progress and the teamwork from the very beginning.






























