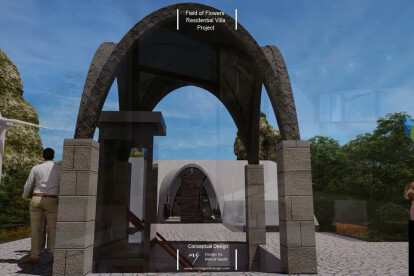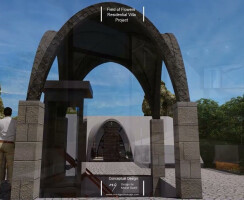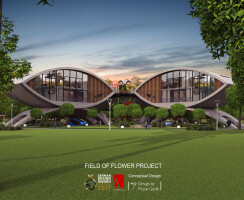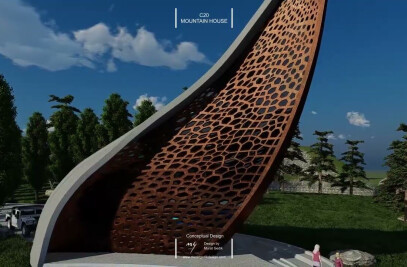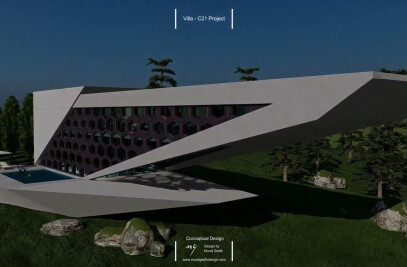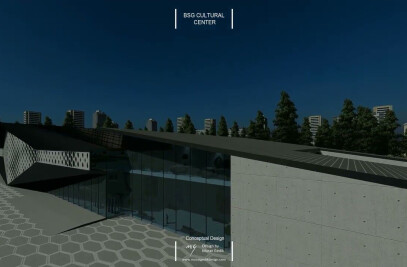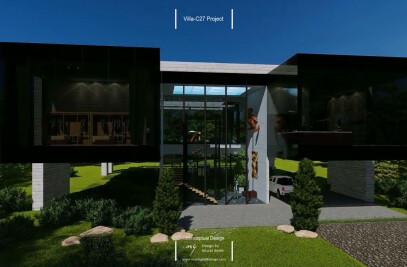Inspiration:
The idea actually comes from the sunflower. I always have an interest in them. They follow the sun during the day rotating their faces to their precious. This project was born from that idea. The design and the rotating specification of the project integrates with nature from that aspect.
Unique Properties / Project Explanation: Structures usually of villa style are positioned in nature, but settlements of the villas generally tend to cover the soil/earth. And this prevent the soil from breathing in, as well as from meeting with the rain. And the distinguishing aspect of this project is that the structure resting on the bearing bases of arch or semi-arch character has a reduced impact on the soil. These bearing bases ensure that the area covered by soil on the structural foundation is turned into almost none. Thus, Field of Flowers has been designed as an integral part of the nature in a way it would allow the soil to enjoy rain and breathe in, rather than covering the soil up and thus preventing it from breathing in. At the same time, it’s a self-sustaining structure which caters for itself without consuming natural resources. What I care about in my designs is that design should have an integration with the nature. And this concept has been designed in a flower form starting from this philosophy. Unlike all other green housing concepts, the green as reflected in this concept is not artificial as is the case in floor-specific garden, nor feels distanced from the soil. Field of Flowers gets part of its energy supply from wind roses. In Field of Flowers, each villa unit might get involved in organic agriculture on its own area in the amidst of various flowers and trees encircled with artificial or real ponds. In Field of Flowers, optionally, a block composed of four villa units has the chance to enjoy the view panoramically thanks to a mechanism capable of rotating 360° a day. And, again optionally, swimming or decorative pools under these villa blocks have also been conceptualized. Indoors swimming-pools available inside each villa unit in Field of Flowers have been designed to let the occupants enjoy the pleasure and joy of the pool, both in summertime and wintertime, thanks to folding windows.
Production Or Realization Technology (And Materials): The structure resting on the bearing bases of arch or semi-arch character has been conceptualized as reinforced concrete or steel construction.
Specifications / Dimensions / Package / Technical Properties: Field of Flowers, a block consists of four villas and the courtyard among these villas is used for circulation . Field of Flowers, the blocks are max 12.70 m high.One block (four villas) stands on a 61m x 61m land (This area may be modulated) In the project, the approximate areas of a villa are as below: Ground Floor; living room : 100 m², hall: 17 m², cellar: 10 m², wc: 6m², kitchen: 10m² Lower Floor; Bedroom: 53 m², Bedroom: 52 m², 2 balconies: 24 m² The storey height is 4.00 m in the ground floor and 3.20 m in the lower floor. The oviform windows on the ceiling of the villa have automatically hinged blinds. The facade has reflective glazing. The structure of the project may be reinforced concrete or steel. The height of the arciform piers that the villas stand on is 3.70 m.
German Design Award SPECIAL MENTION 2017
Field of Flowers Residential villas is Iron Design Award winner in 2013 - 2014 Architecture, Building and Structure Design Award Category. A'Design Award and Competition / Italy

