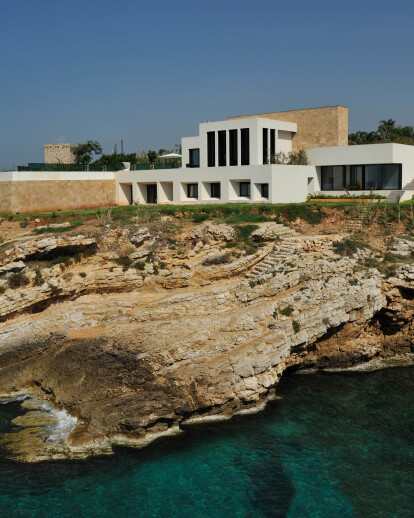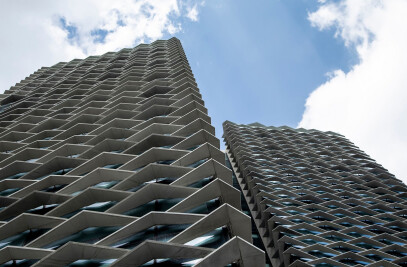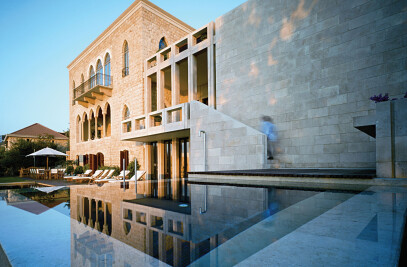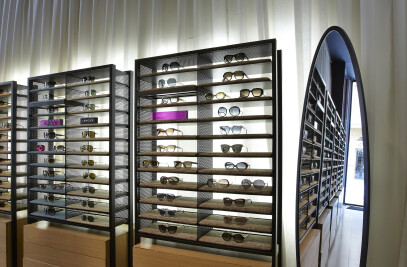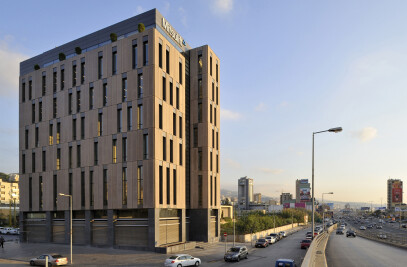This summer beach house for a family of five and three guests is situated in Jbeil, along the northern coast of Lebanon. Despite its rugged nature, the site is restricted by a mandatory 10m shoreline setback. This limits the project’s placement to a relatively flat area between a secondary private road and the sea. The project aims at preserving the natural qualities of the site by seamlessly integrating itself to the existing landscape. The overall design strategy had major implications on the programmatic and tectonic concept of the beach house. Public spaces are placed at site entry level and private spaces are positioned at the lower levels. The top level is constructed as a platform raised on short columns, with the intention of minimal alteration of the natural rocky landscape, while enhancing the view of the shoreline. The edge of the deck is lowered, along with the strip adjacent to it in order to remove any obstructions in front of the view. Elevating and lowering of the terraces creates a sequence of seating conditions that further animates the outdoor deck. The stairwell and entrance hall are grouped with lighting and ventilation shafts to create a threshold between levels of public spaces. The outdoor pergola and shower cabin further extend this demarcation line. The platform rests on the bedrooms which are placed as close as possible to the shore. This personalized relationship is further explored through tailored openings catering to different programmatic requirements, as well as highlighting specific events in the surrounding environment. By their plug-in qualities the guest quarters enjoy the independence of a guest-house while connecting to the main house.
Project Spotlight
Product Spotlight
News

Mole Architects and Invisible Studio complete sustainable, utilitarian building for Forest School Camps
Mole Architects and Invisible Studio have completed “The Big Roof”, a new low-carbon and... More

Key projects by NOA
NOA is a collective of architects and interior designers founded in 2011 by Stefan Rier and Lukas Ru... More

Introducing the Archello Podcast: the most visual architecture podcast in the world
Archello is thrilled to announce the launch of the Archello Podcast, a series of conversations featu... More

Taktik Design revamps sunken garden oasis in Montreal college
At the heart of Montreal’s Collège de Maisonneuve, Montreal-based Taktik Design has com... More

Carr’s “Coastal Compound” combines family beach house with the luxury of a boutique hotel
Melbourne-based architecture and interior design studio Carr has completed a coastal residence embed... More

Barrisol Light brings the outdoors inside at Mr Green’s Office
French ceiling manufacturer Barrisol - Normalu SAS was included in Archello’s list of 25 best... More

Peter Pichler, Rosalba Rojas Chávez, Lourenço Gimenes and Raissa Furlan join Archello Awards 2024 jury
Peter Pichler, Rosalba Rojas Chávez, Lourenço Gimenes and Raissa Furlan have been anno... More

25 best decorative glass manufacturers
By incorporating decorative glass in projects, such as stained or textured glass windows, frosted gl... More
