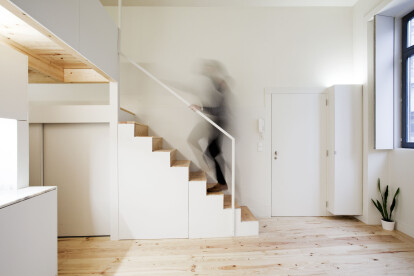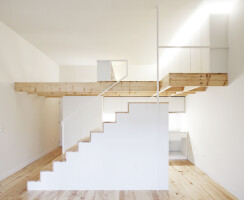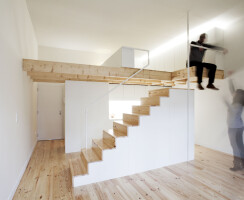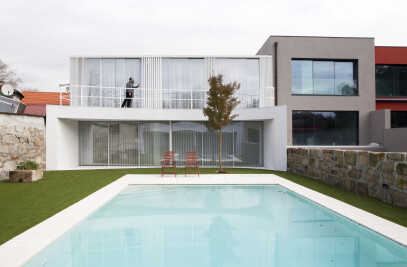This project is about the rehabilitation of a building with original construction dated from the end of the 19th century, with 4 floors and inserted in a plot with 176.80sqm. In a two-family genesis building it was intended to install a multifamily program consisting of 6 studios and respective storage in the basement. The building, kept in its structural and functional skeleton, has in the original staircase a prominent element. From the entry floor to the ground floor was created a new ladder to replace an inoperable one. Due to the asymmetrical positioning of the original staircase, which was intended to be maintained, the remaining spaces of the interior demolitions, all of them different, led to solutions of apartments all of them equally distinct but with common standards. Thus, in the apartments with higher ceilings one was introduced a mezzanine leaning on an open space; in others an "island" solution was tried which divides social and private area of the apartment without enclosing the spaces allowing the desired spatial and luminous fluidity. The apartments on the ground floor and the upper floor have characteristics that make them equally different, as far as the organization of space is concerned. The amount of materials, colors and textures was purposely reduced, in the case of relatively small spaces, the objective was to maximize the luminosity and simplicity of spaces, so that they will be ready to receive the objects and "things" of future users.
Project Credits
More Projects by A2OFFICE
Project Spotlight
Product Spotlight
News

Detail: Red facade and triangular plot create distinctive apartment building in Barcelona
Barcelona-based architectural studios MIAS Architects and Coll-Leclerc have completed the developmen... More

Snøhetta completes Norway’s first naturally climatized mixed-use building
Global transdisciplinary architecture and design practice Snøhetta has completed Norway&rsquo... More

Studioninedots designs “Octavia Hill” on intricate site in new Hyde Park district, Hoofddorp
Amsterdam-based architecture and urban design practice Studioninedots has designed a building as par... More

Waterworks Food Hall promises Toronto a new landmark cultural destination within a beautiful heritage space
Opening this June, Waterworks Food Hall promises a new multi-faceted dining experience and landmark... More

Wood Marsh emphasizes color and form in new Melbourne rail stations
Melbourne-based architectural studio Wood Marsh has completed the development of Bell and Preston ra... More

C.F. Møller Architects and EFFEKT design new maritime academy based on a modular construction grid
Danish architectural firms C.F. Møller Architects and EFFEKT feature in Archello’s 25 b... More

25 best architecture firms in Denmark
Danish architecture is defined by three terms – innovative, people-centric, and vibrant. Traci... More

Key projects by OMA
OMA is an internationally renowned architecture and urbanism practice led by eight partner... More

























