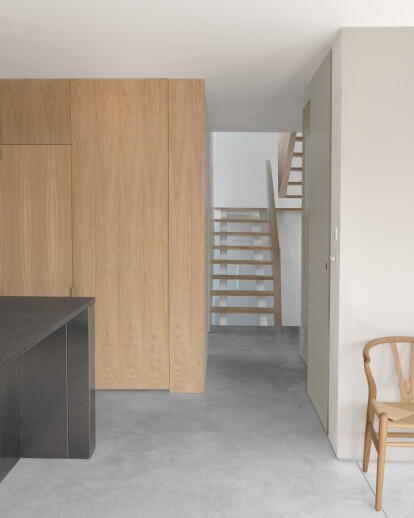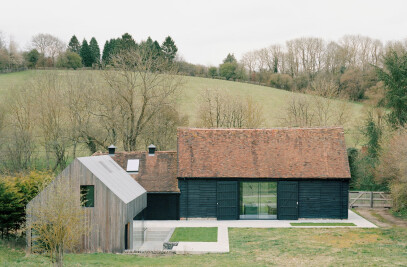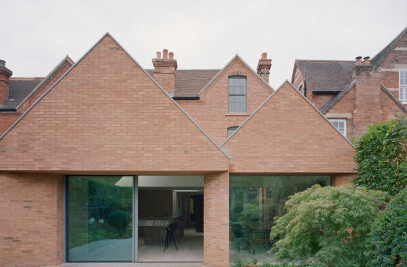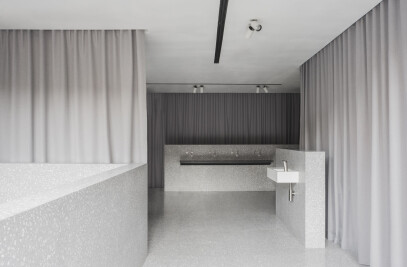The practice was approached by a couple who had high ambitions for a house they had recently bought for their retirement. Built in the 1970s, thehouse had been originally designed by an architect specialising in standardised office architecture, resulting in avery corporate exterior and adark and dated brick and timber interior. Typical of buildingsfrom the era, the whole external envelope was one large, un-insulated cold bridge: the external walls and steel beams haemorrhaged heat, to the extent that the building became uninhabitable in the winter months without huge expenditure on wasteful heating.
Followingdiscussions with our client, we set twoprincipal objectives, each mutually dependent if a successful result was to be achieved: complete refurbishment of the interior and addressing the building’s energy consumption and on-going sustainability.
With our clients nearing retirement and looking at a future of high energy costs, their top priority was to improve the energy efficiency of the building. Working with sustainability consultants Green Tomato Energy, we achieved this by introducing low-cost sources of energy and insulating the existing external walls and roof to improve the thermal performance of the building. We secured planning permissionfor sixteen photovoltaic cells on the flat roofprior to the reduction of the governmentpayback tariff, with additional solar-thermal panels to supply hot water. This combination proved to be the optimal system design given the size, layout and proposed use of the building. The installation of a mechanical ventilation/heat recovery system further improved the efficiency of the building by extracting and re-distributing the heat from ‘used’ air around the house.
Internally, the drab and dated interior needed to be opened up and simplified, and the dark and oppressive brick walls and timber ceiling linings replaced with a lighter, and more reflective, palette. With this in mind, we insulated the perimeter walls internally, and lined them with a painted plasterboard finish. The simplicity of this backdrop gave us license to work witha variety of textured surfaces to lend a more tactile quality to the internal finish:flamed black granite, black steel, brown Ash, polished concrete and cast white concrete slabs. These materials act as the counterpoint to the otherwise serene environment of the painted-out interior.
With a ten metre deep floor plan, it was also necessary to place some natural daylight at the centre of the building which we achieved with a skylight at the top stairwell landing. This, in combination with the new stairwell windows and reflective wall surfaces, delivers plenty of daylight to the centre of the house.
We also sharedan interest with our client in preserving some memory of the house as it once was, some reference to its past and the period in which it was conceived. With this in mind, we decided toretain certain material traces of the previous design, leaving the brick walls of the central service riser exposedand re-using some of theprevious ash wall panelling in the new joinery insertions.

































