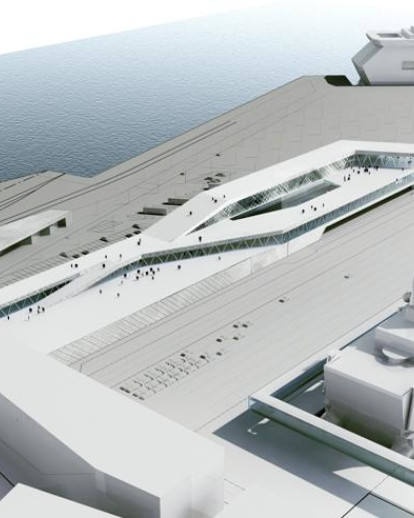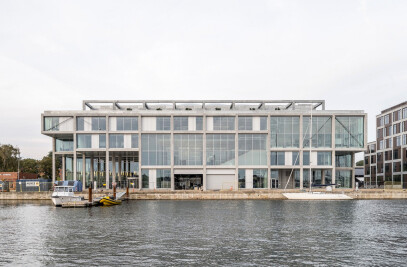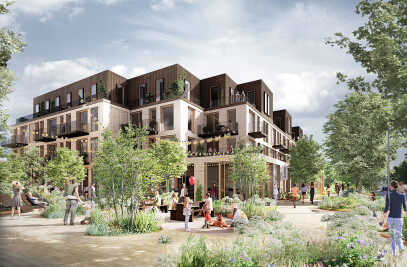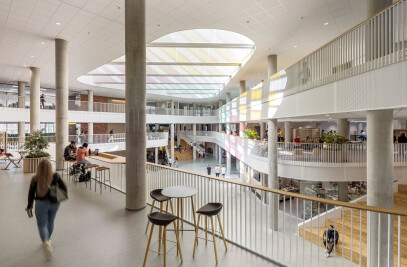The new terminal for Stockholm’s permanent ferry connections to Finland and the Baltics will be a landmark for the new urban development Norra Djursgårdsstaden - both architecturally and environmentally. The terminal, which will have a facade covered with expanded mesh, recalls the shape of a moving vessel and the architecture - with large cranes and warehouses - that previously characterized the ports. At the same time, the terminal has an ambitious sustainable profile, characteristic of the entire development.
The main idea has been to create natural links between central Stockholm and the new urban area in connection with the terminal, so that city life will naturally flow into the area. Therefore the terminal is raised to be at level with the urban zone, so it is easy for both pedestrians and traffic to access. At the same time the roof of the terminal building is designed as a varied green landscape with stairs, ramps, niches, and cosy corners, inviting both Stockholmers and passengers for a stroll or relaxing moments, while enjoying the view of the ferries, the archipelago, and the city skyline.
The aim is that the ferry terminal will be predominantly self-sufficient in energy and thus stand as an environmental model for public construction. Therefore the architecture of the terminal will integrate i.e. solar and wind power, for example the terraced landscape on the roof will integrate beds of solar cells along with the planting. The plan is to communicate the sustainable efforts to the people in the building by using i.e. centrally placed television screens, helping to raise awareness of the potential of sustainable construction.

































