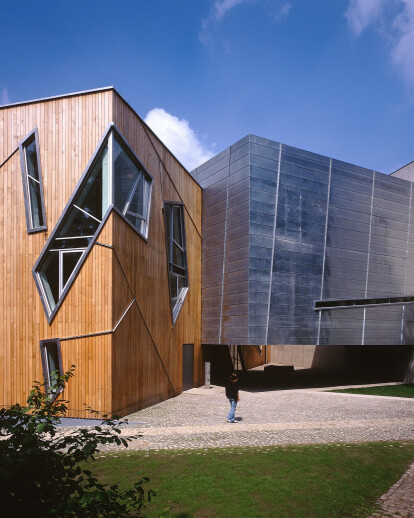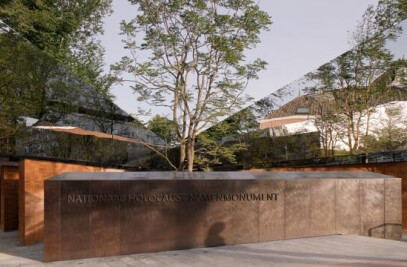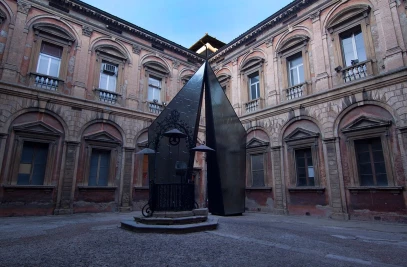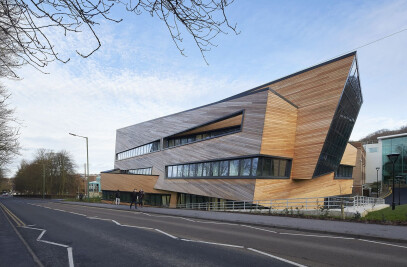Dedicated to the oeuvre of a Jewish artist put to death at Auschwitz, the Felix Nussbaum Museum is an extension to the Cultural History Museum in Osnabrück, Germany, where Felix Nussbaum was born in 1904. As well as displaying paintings created by Nussbaum, the museum presents changing exhibitions focusing on the themes of racism and intolerance.
With sudden breaks in its pathways, unpredictable intersections, claustrophobic spaces, and dead ends, the structure of the building reflects the Nussbaum’s predicament as a Jewish painter in German before WWII. Visitors enter by a tall and narrow central corridor, whose concrete exterior is a blank canvas and whose interior is a constricted space without horizon, evoking a visceral sense of how Nussbaum painted during his incarcerations, which is necessary to understand his oeuvre. As the corridor connects with the building’s other two main sections—a long main section, clad in containing his early paintings and a metal clad bridge building containing newly discovered works of Nussbaum and connecting to the old museum—the experience is not unlike going backward and forward in time.
EXTENSION TO THE FELIX NUSSBAUM HAUS Daniel Libeskind was invited to return to the Felix Nussbaum Haus in Osnabrück, Germany, his first completed project, to design an extension 13 years after the museum’s opening.
Attached to the Kunstgeschichtliche Museum and connected to the Felix Nussbaum Haus by a glass bridge, the new building transforms the existing buildings into a cohesive complex by acting as a gateway. As a part of the transformation, an entrance hall with a museum shop and learning center has been added, and the lower floor of the Kunstgeschichtliche Museum redesigned to include a flexible lecture hall and event space, caterings facilities, cloakrooms and restrooms for both buildings.

































