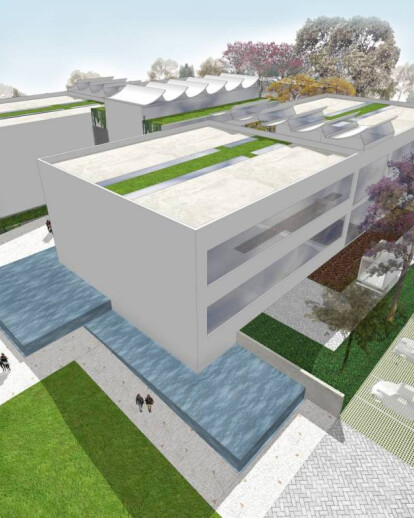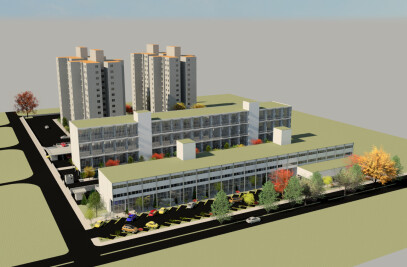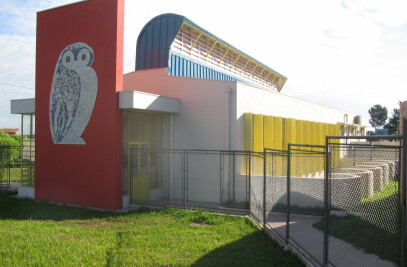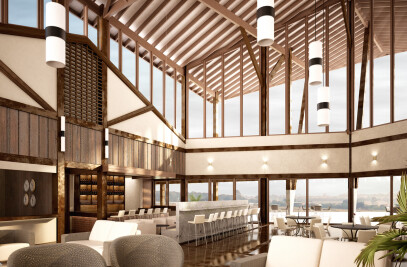The project determines a conexion axis in the east-westbound, letting the bigger facades oriented north and south, creating with this action the conditions of implantation and distribution, from which all the multiple functions of the complex articulate themselves. The architectural party determines the construction of two buildings in parallel strips which develop themselves in the direction of the fall of the land, generating a square of full height between them. This square assumes several functions along the way through the building, firstly as reception and major entrance, secondly as an inner square in a intermediate level in relation to buildings. The square is the central space of the complex, it is a space of meeting and living. Without defined program, receives the free use of the user, in its seats and permanence areas. All the program items relate to this space, including external areas, that through the vegetation and water mirrors, integrates subtly the buildings and surroundings, setting the visual connection with the park. The implantation places the building in the natural levels of the ground, creating three plateaus connected by subtle ramps, suggesting the minimum earth movement. The program covers different types of search, separated by laboratories. These distribution was made accordind to their specific needs. In the free area in the south of the building are concentrated the areas of parking and loading and unloading. The infrastructural and operational areas are found in the northeast part of the land, making the gases supply easier, etc. The building will be constructed predominantly in precast concrete structure and its walls will be of masonry and/or premolded elements, except for the coverage that involves the entire building, which is a metallic structure, allowing its construction in stages without prejudice the operation of the complex. The project defines natural lighting and ventilation to the square and artificial climate to the closed spaces that require, through the use of air conditioning type “splint” in the summer and possibility of enjoy the natural climate in the winter, times of transitions and nocturnal. To increase energy efficiency of the air conditioning, it has been proposed to use skin airtight glass with selective transmission of low heat. The reuse of water has been proposed through collecting, filtering, processing UV (ultraviolet light) and storage of rainwater and condensed (air conditioning). Use of rainwater and condensed as automatic greywater for irrigation of gardens and toilets. We chose to use the green roof, which has as one of the positive effects, the increased relative humidity in the microregion where it is installed. Plants also remove particles suspended in air, which makes it much more pleasant environment, as can be seen in parks and wooded areas.
Project Spotlight
Product Spotlight
News

Shigeru Ban’s Paper Log House at Philip Johnson’s Glass House
In New Canaan, Connecticut, Shigeru Ban: The Paper Log House has opened as part of the 75th annivers... More

10 commercial buildings that benefit from planted facades
The integration of nature into architecture marks a proactive urban response to the climate emergenc... More

Hudson Valley Residence by HGX Design draws inspiration from local agricultural vernacular
New York City-based creative studio HGX Design has completed the Hudson Valley Residence, a modern,... More

Key projects by Perkins&Will
Perkins&Will, a global interdisciplinary design practice, places architecture at its core. With... More

Archello Awards 2024 – Early Bird submissions ending April 30th
The Archello Awards is an exhilarating and affordable global awards program celebrating the best arc... More

Albion Stone creates stone bricks from “unloved” stone
A stone brick is a sustainable building material made using stone blocks and slabs that do not meet... More

25 best engineered wood flooring manufacturers
Engineered wood flooring is a versatile building product that offers several advantages over traditi... More

Austin Maynard Architects designs a “pretty” wellness-enhancing home in Melbourne
Australian architectural studio Austin Maynard Architects recently completed a new two-story house i... More

























