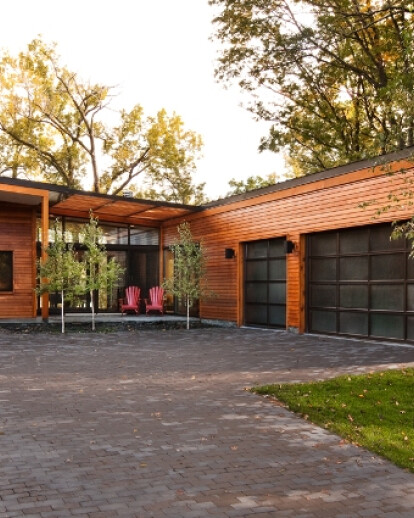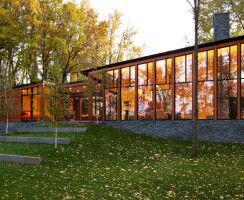The site is located within a mature suburban neighborhood along the south shore of Farquar Lake. The previously unbuilt land was heavily wooded with large oak, maple and cottonwood trees and a gentle slope from the road down to the lake. The shape of the property was long and triangular widening from the narrow south end at the street and opening much wider at the north edge along the lake. The site design strategy was to locate the house to screen views of adjacent homes and open to the north views of the lake while maintaining as many trees as possible.
The owners were a young family of four seeking to create a house that was open and permeable, celebrating their active lifestyle and a desire for visual and spatial connectivity to the site from all spaces. The family also sought to develop outdoor play and garden spaces while celebrating views of the lake. The design concept emerges from the boundaries of the site, the surrounding landscape and the desire to organize the spaces of the house into two separate wings of the public and private realms linked with a breezeway and outdoor court spaces.
The house is grounded to the site on a bluestone “outcropping”, which extends the natural entry grade through the house and courtyards creating a plinth for the house to rest upon. The two wings of the house are defined as separate wood-clad masses, the private realm a two-story bedroom wing on the east and the single story public realm, living wing to the west. These two wood clad forms are connected by an entry court, a glass-enclosed breezeway and a screen porch. A folded, dark metal plane wraps the wood wings as walls and roof, creating a sculptural cap of the house. The entry court has a paver drive with landscape at the trellised entry arrival. On the west edge of the house, the metal wall is punctuated by dynamic window placement, allowing light in while screening views of the neighbors. The breezeway becomes an open access between the car court and lakeside yard, allowing a flow of air and activity through the center of the house toward the lake. The interior spaces incorporate bluestone and red birch wood floors, extending the natural material palette into the house. The roof slopes up from the bedroom wing of the house to dramatic floor to ceiling windows in the living/dining spaces and master bedroom drawing in views of the site and lake. The focal point of the living room is the dramatic bluestone fireplace, which supports an overlook loft and lower play space behind. In the kitchen, sustainable reconstituted wood veneers convey a rich color compliment to the bold yellow of the walls.
From the central screen porch, a series of monolithic bluestone steps extend from the lakeside terrace toward the shore. Garden spaces along the west edge of the property lead one toward the play space adjacent to the lake and a fire pit along the restored shoreline of native plant materials.





























