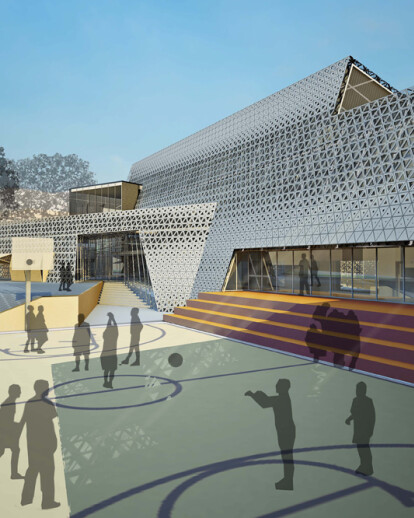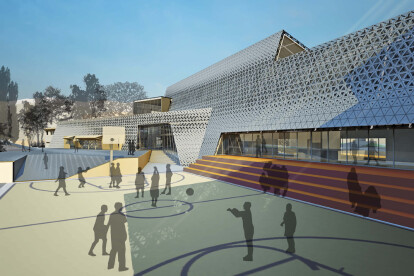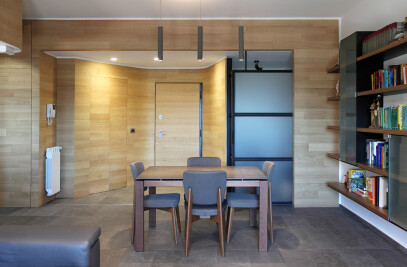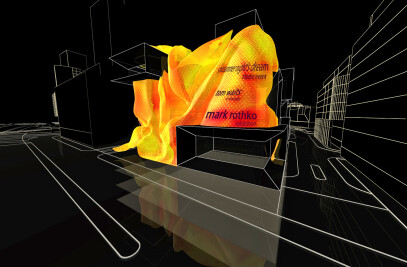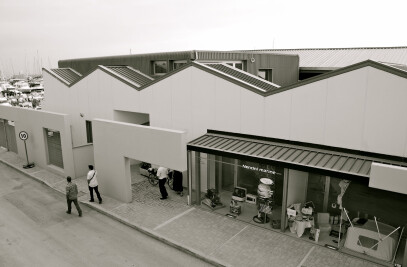PREMISE
The project proposes the extension of an existing school from the 70’s. great attention was given to the morphology of the area and the bio-climate requirements of the building. In the proposed solution, all the classrooms face south/south east, while the distribution areas face north and west/north west and look out on the sports field and onto the street, optimizing any acoustic problems in this way.
GEOMETRY OF THE BUILDING AND ARCHITECTURAL CHARACTERISTICS
The project is structured on 3 and 4 planes, following the principles of bioarchitecture and of energy cost contaiment. in consideration of the oreography of the area and that surrounding buildings have 6 or more floors, important architectural value was given to the covering.
The building is composed of 3 blocks, uniformed by a “skin” layer made of modular micro-holed panels with random wholes and supported by a system like a “curtain wall”.
The building may be accessed through a single entrance located in a large area, protected from the rain and sun. the sports field was positioned within an area surrounded by stalls and could be used also as an open air “cavea”.
The new building is adjacent to the existing school but does not interfere with its structure.
THE TWO PHASES
The 2 phase requirement for the construction part conditioned the ploject plan. we planned a building which could “stand alone” even after execution of the first phase only, should administration strategies change. In the complete solution with both phases, the central steps become the connecting “zip” between the two building blocks, while the steps themselves represent the end solution of the project for the first phase block.
KINDERGARDEN AND PARKING
The plan proposed allows for the construction of a kindergarden and a multi-level parking which includes an underground part; there would be no interference with the didactic activities of the existing school and of the first phase building block. building of the parking for 210 vehicles will be along and beyond the side with corridors which will be built in the first phase.
The kindergarden has been placed in the quieter area near the park of the villa cassia and will have 2 sections for 21 children.
Access to it is through a protected way with green areas conducting to a large covered area where parents will be able to wait for their children. In the atrium there is a small open air hall for the children to play and seating areas and steps for both children and parents.
In the garden areas there are games and rest areas, in complete contact with nature.
BIO-CLIMATE SETTING AND IMPLANTS
The orientation and the project of the windows allow for the use of solar energy, with natural light and ventilation, resulting in a significant saving as well as climate and visual comfort.
A geothermal system made of 15 vertical probes, a geometric pump and a small gas heater support the heating system in winter and cooling in summer, together with radiant panels on the floor in the classrooms and fans in the collective areas and in the corridors.
Photovoltaic microcrystalline panels perfectly integrated in the inclined covering on the south side will produce about 35 kwatt.
