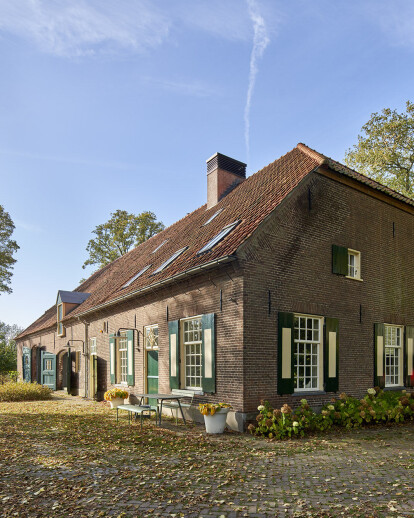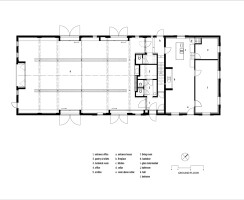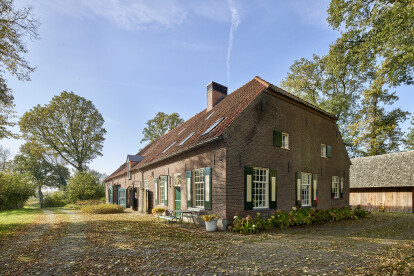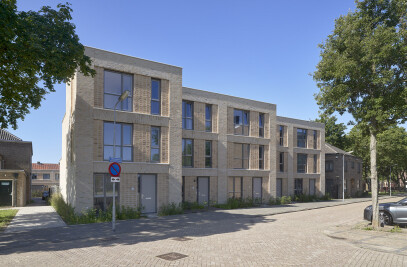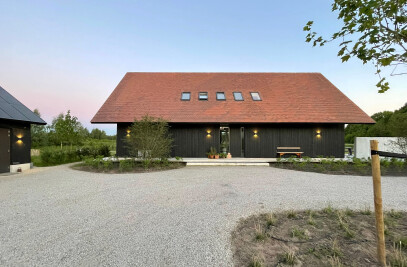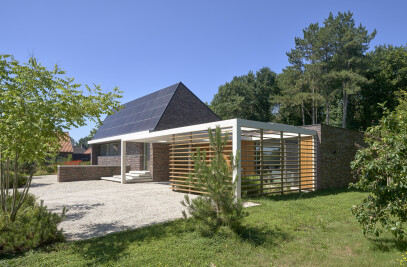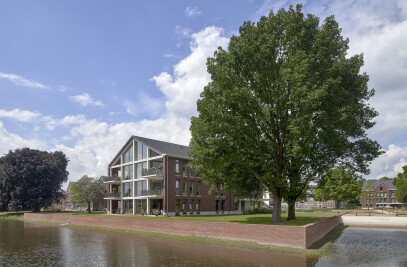A redundant farm building in Berlicum has been transformed into a large family home and an architectural office. The farm, a typical ‘langgevel’ farm where all the entrances and orientation are on the longest façade of the farm, belongs to the estate ‘De Wamberg’ and was built in 1893. In this farm the house and barn are incorporated in one very large volume. The former house, situated at the front of the volume, is transformed and adjusted to modern requirements. Much effort has been spend to make all alterations look very natural. The biggest change is made on the upper floors where new (bed)rooms have been created, adjoining a great hall. The former barn, which used to house cows, is in use as the office of HILBERINKBOSCH architects. The large double height space has been kept open so the roof and the old timber construction are kept in sight. A new wooden volume marks the transition between the house and the office. This new volume houses all the new functions which where not present in an old farm such as toilets, bathroom and a geothermal heating and hot water system. During daytime the old barn doors are opened. Behind these doors and way bigger than the original openings, steel sliding doors have been placed. Thus having parts of the old plaster visible. At night when the last employee goes homewards, the barn doors close again and the building goes to sleep.
A redundant farm building in Berlicum has been transformed into a large family home and an architectural office. The farm, a typical ‘langgevel’ farm where all the entrances and orientation are on the longest façade of the farm, belongs to the estate ‘De Wamberg’ and was built in 1893. In this farm the house and barn are incorporated in one very large volume. The former house, situated at the front of the volume, is transformed and adjusted to modern requirements. Much effort has been spend to make all alterations look very natural. The biggest change is made on the upper floors where new (bed)rooms have been created, adjoining a great hall. The former barn, which used to house cows, is in use as the office of HILBERINKBOSCH architects. The large double height space has been kept open so the roof and the old timber construction are kept in sight. A new wooden volume marks the transition between the house and the office. This new volume houses all the new functions which where not present in an old farm such as toilets, bathroom and a geothermal heating and hot water system. During daytime the old barn doors are opened. Behind these doors and way bigger than the original openings, steel sliding doors have been placed. Thus having parts of the old plaster visible. At night when the last employee goes homewards, the barn doors close again and the building goes to sleep.
More Projects by HILBERINKBOSCH architecten
Products Behind Projects
Product Spotlight
News

Archello Awards 2024 – Early Bird submissions ending April 30th
The Archello Awards is an exhilarating and affordable global awards program celebrating the best arc... More

Introducing the Archello Podcast: the most visual architecture podcast in the world
Archello is thrilled to announce the launch of the Archello Podcast, a series of conversations featu... More

Tilburg University inaugurates the Marga Klompé building constructed from wood
The Marga Klompé building, designed by Powerhouse Company for Tilburg University in the Nethe... More

FAAB proposes “green up” solution for Łukasiewicz Research Network Headquarters in Warsaw
Warsaw-based FAAB has developed a “green-up” solution for the construction of Łukasiewic... More

Mole Architects and Invisible Studio complete sustainable, utilitarian building for Forest School Camps
Mole Architects and Invisible Studio have completed “The Big Roof”, a new low-carbon and... More

Key projects by NOA
NOA is a collective of architects and interior designers founded in 2011 by Stefan Rier and Lukas Ru... More

Taktik Design revamps sunken garden oasis in Montreal college
At the heart of Montreal’s Collège de Maisonneuve, Montreal-based Taktik Design has com... More

Carr’s “Coastal Compound” combines family beach house with the luxury of a boutique hotel
Melbourne-based architecture and interior design studio Carr has completed a coastal residence embed... More
