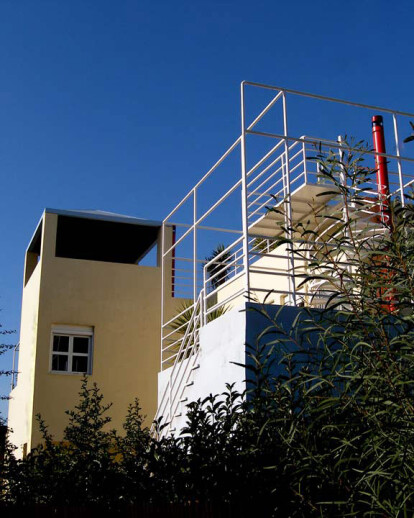The house unfolds slowly embracing the inner garden and rises incrementally ending with the pavilion (kiosk) on top. It is protected from the north winds and opens to the inner garden to the south.
From the entrance we already have three principle ways, in which you can move throughout the ground floor:
Flow axis A: entry - corridor - living room. Flow axis B (middle): entry - staircase - first floor. Flow axis C: entry - kitchen - dining room.
Along the flow axis that connects the entry with the living room, we have access to the internal garden area through the corridor.
During the summer months, the four access openings towards the inner garden area, turn the corridor into an open porch. Thus, besides the entrance area, the internal garden becomes the second central location, connecting all its surounding spaces. Through the above two central locations of the house, there is a continuous free flow throughout all the ground floor spaces.
The first floor, which includes the family bedrooms, is also structured around the inner garden. Through several window openings, its corridor replicates the openings of the ground floor and assures a constant communication with the garden.
In addition, an external staircase climbs from the garden to the first floor. From there, it continues as an external spiral staircase which climbs to the terrace where the pavilion is located.
Communication-access between all spaces is greatly facilitated. All main areas have access to the various exterior areas such as terraces, balconies and inner garden, creating a continuity between the interior and the exterior of the residence.
Finally, the coloring defines and separates the various volumes.





























